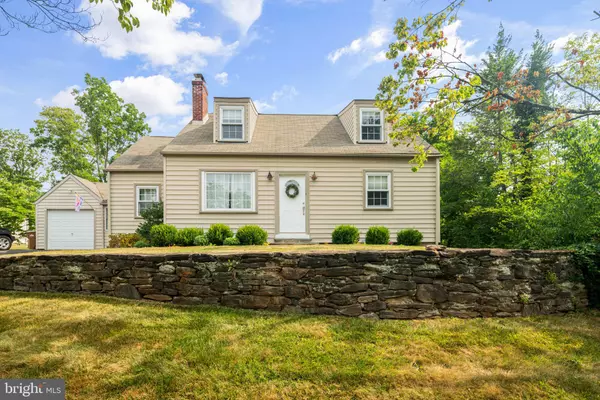For more information regarding the value of a property, please contact us for a free consultation.
1206 HARTRANFT AVE Fort Washington, PA 19034
Want to know what your home might be worth? Contact us for a FREE valuation!

Our team is ready to help you sell your home for the highest possible price ASAP
Key Details
Sold Price $543,000
Property Type Single Family Home
Sub Type Detached
Listing Status Sold
Purchase Type For Sale
Square Footage 1,945 sqft
Price per Sqft $279
Subdivision Fort Washington
MLS Listing ID PAMC2047236
Sold Date 10/10/22
Style Cape Cod
Bedrooms 4
Full Baths 2
HOA Y/N N
Abv Grd Liv Area 1,945
Originating Board BRIGHT
Year Built 1950
Annual Tax Amount $7,817
Tax Year 2021
Lot Size 0.467 Acres
Acres 0.47
Lot Dimensions 70.00 x 0.00
Property Description
Welcome to 1206 Hartranft, a home filled with character and charm, while perfectly nestled in a quiet neighborhood in the sought after Upper Dublin School District and districted to the highly acclaimed Fort Washington Elementary School. This spacious and charming Cape Cod has been tastefully renovated featuring 2 BEDROOMS ON THE MAIN LEVEL, 2 bedrooms on the upper level, a sunroom/family room, a fully fenced-in backyard, a 1-car garage with inside access and a second owner's entrance complete with a mudroom. Enter through the front door to find the LR with beautiful h/w flooring, a wood burning brick fireplace, crown molding and built-ins. The h/w floors continue on to the DR which offers a tastefully finished space complete with a rustic chandelier and space to entertain family and friends. Your dream kitchen awaits in the chef's kitchen boasting 42 inch shaker style cabinets, pantry and built-in shelves, island seating for 4 with additional storage, a brand new ss gas range and newer ss appliances, quartz countertops, subway tile backsplash, water filtration system and a large window located above the sink allowing views of the park-like backyard. Adjacent to the kitchen is the sunroom/family room featuring a bay window w/a window seat and french doors leading to the patio. The front first floor bedroom, currently being used as an office, has a closet, 2 windows and preserved h/w floors underneath the carpet. The Master Bedroom is nicely situated toward the back of the home and features 2 windows, a closet and ceiling fan. The first floor bath has a clean and classic feel featuring a marble topped vanity with storage, subway tile tub/shower and tile floors. Upstairs you will find two spacious bedrooms flanking the stairs.The bedrooms are complete with skylights, ceiling fans, large closets and carpet w/hw floors underneath. The full bathroom is conveniently located in the middle. The bedroom to the right offers a window seat with additional storage. The bedroom to the left offers a walk-in closet as well an additional closet. The basement has a finished portion perfect for an additional playroom/entertainment space while the unfinished area houses the washer and dryer with outside access which lends perfectly to a space for hobbies. The basement has 2 sump pumps with back up battery, a French drain and recessed lighting. This home really has it all, located in historic Fort Washington, just minutes to Ambler Boro, which offers amazing restaurants and shopping. All of this and in close proximity to major arteries (RT 309 and PA-Turnpike) and within minutes to the SEPTA commuter line to Philly.
Location
State PA
County Montgomery
Area Upper Dublin Twp (10654)
Zoning B
Rooms
Other Rooms Living Room, Dining Room, Primary Bedroom, Bedroom 2, Bedroom 3, Kitchen, Family Room, Bedroom 1
Basement Full, Partially Finished
Main Level Bedrooms 2
Interior
Interior Features Kitchen - Island, Butlers Pantry, Skylight(s), Ceiling Fan(s), Kitchen - Eat-In
Hot Water Natural Gas
Heating Forced Air
Cooling Central A/C
Flooring Wood, Fully Carpeted, Vinyl
Fireplaces Number 1
Fireplaces Type Brick
Equipment Oven - Self Cleaning, Dishwasher, Disposal
Fireplace Y
Window Features Bay/Bow
Appliance Oven - Self Cleaning, Dishwasher, Disposal
Heat Source Natural Gas, Electric
Laundry Basement
Exterior
Exterior Feature Patio(s)
Parking Features Garage - Front Entry
Garage Spaces 1.0
Utilities Available Cable TV
Water Access N
Accessibility None
Porch Patio(s)
Attached Garage 1
Total Parking Spaces 1
Garage Y
Building
Story 2
Foundation Slab
Sewer Public Sewer
Water Public
Architectural Style Cape Cod
Level or Stories 2
Additional Building Above Grade, Below Grade
Structure Type Cathedral Ceilings
New Construction N
Schools
Elementary Schools Fort Washington
Middle Schools Sandy Run
High Schools Upper Dublin
School District Upper Dublin
Others
Senior Community No
Tax ID 54-00-08047-008
Ownership Fee Simple
SqFt Source Assessor
Security Features Security System
Special Listing Condition Standard
Read Less

Bought with Cari Guerin-Boyle • BHHS Fox & Roach-Jenkintown
GET MORE INFORMATION




