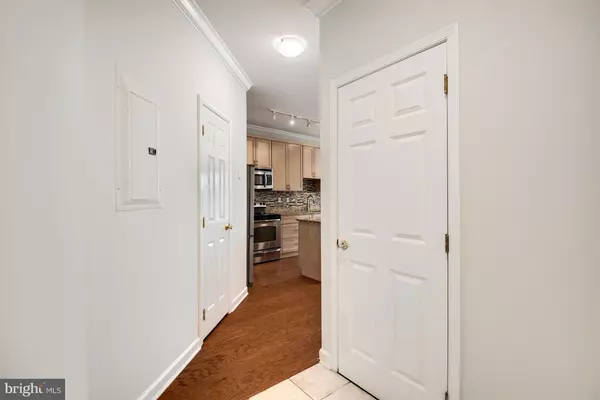For more information regarding the value of a property, please contact us for a free consultation.
801 PLEASANT DR #25 Rockville, MD 20850
Want to know what your home might be worth? Contact us for a FREE valuation!

Our team is ready to help you sell your home for the highest possible price ASAP
Key Details
Sold Price $397,000
Property Type Condo
Sub Type Condo/Co-op
Listing Status Sold
Purchase Type For Sale
Square Footage 1,422 sqft
Price per Sqft $279
Subdivision King Farm Village
MLS Listing ID MDMC2069526
Sold Date 10/07/22
Style Contemporary
Bedrooms 2
Full Baths 2
Half Baths 1
Condo Fees $515/mo
HOA Y/N N
Abv Grd Liv Area 1,422
Originating Board BRIGHT
Year Built 2001
Annual Tax Amount $4,272
Tax Year 2022
Property Description
Fabulous upgraded corner two-level condo with high ceilings, an abundance of windows providing lots of natural light, pre-engineered wood floors, new carpet, and a location that can’t be beat! Located in The Village at King Farm within 1 mile of Shady Grove Metro Station and steps to restaurants, shopping, fitness, and all of the King Farm and Mattie J.T. Stepanek Park Recreational facilities including two pools, clubhouse, tennis courts, basketball courts, ballfields, picnic areas, playground, and fenced-in dog areas. There also is a community shuttle bus and many community activities and events. You will be hard pressed to find a more convenient location to live, play, and work! 2017 HVAC*2019 Water Heater* The unit features a main level with open concept floor plan including a foyer with storage closets, kitchen with island, dining area, large family room, and powder room. The upper level features a large primary bedroom with spacious closets, ceiling fan, and private upgrade bath; second bedroom with private bath and large walk-in closet; and laundry closet with washer and dryer. There is a private fitness center for the Villages of King Farm residents, plenty of parking, and separate storage unit. Additionally, the unit is within minutes to Rockville Town Center, major commuter routes, schools, and Montgomery College.
Location
State MD
County Montgomery
Zoning TC03
Rooms
Other Rooms Dining Room, Primary Bedroom, Bedroom 2, Kitchen, Family Room, Foyer, Laundry, Primary Bathroom, Full Bath, Half Bath
Interior
Interior Features Carpet, Ceiling Fan(s), Combination Dining/Living, Crown Moldings, Dining Area, Family Room Off Kitchen, Floor Plan - Open, Kitchen - Island, Primary Bath(s), Tub Shower, Upgraded Countertops, Walk-in Closet(s), Window Treatments, Wood Floors
Hot Water Electric
Heating Heat Pump - Electric BackUp
Cooling Central A/C, Ceiling Fan(s)
Flooring Ceramic Tile, Engineered Wood, Carpet
Equipment Built-In Microwave, Dishwasher, Disposal, Oven/Range - Electric, Stainless Steel Appliances, Washer, Dryer, Refrigerator
Fireplace N
Window Features Double Pane
Appliance Built-In Microwave, Dishwasher, Disposal, Oven/Range - Electric, Stainless Steel Appliances, Washer, Dryer, Refrigerator
Heat Source Electric
Laundry Upper Floor, Washer In Unit, Dryer In Unit
Exterior
Amenities Available Common Grounds, Club House, Elevator, Fitness Center, Exercise Room, Pool - Outdoor, Swimming Pool, Tennis Courts, Tot Lots/Playground, Transportation Service
Water Access N
Accessibility None
Garage N
Building
Story 2
Unit Features Garden 1 - 4 Floors
Sewer Public Sewer
Water Public
Architectural Style Contemporary
Level or Stories 2
Additional Building Above Grade, Below Grade
Structure Type 9'+ Ceilings
New Construction N
Schools
Elementary Schools Washington Grove
Middle Schools Gaithersburg
High Schools Gaithersburg
School District Montgomery County Public Schools
Others
Pets Allowed Y
HOA Fee Include Common Area Maintenance,Ext Bldg Maint,Management,Pool(s),Recreation Facility
Senior Community No
Tax ID 160403669644
Ownership Condominium
Special Listing Condition Standard
Pets Allowed Number Limit
Read Less

Bought with Timothy P Horst • Long & Foster Real Estate, Inc.
GET MORE INFORMATION




