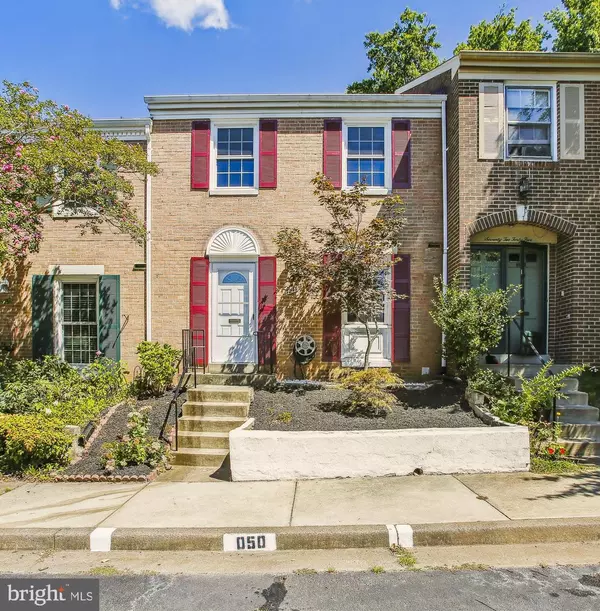For more information regarding the value of a property, please contact us for a free consultation.
7247 RESERVOIR RD Springfield, VA 22150
Want to know what your home might be worth? Contact us for a FREE valuation!

Our team is ready to help you sell your home for the highest possible price ASAP
Key Details
Sold Price $500,000
Property Type Townhouse
Sub Type Interior Row/Townhouse
Listing Status Sold
Purchase Type For Sale
Square Footage 2,036 sqft
Price per Sqft $245
Subdivision Springfield Village
MLS Listing ID VAFX2092128
Sold Date 10/07/22
Style Colonial
Bedrooms 3
Full Baths 3
Half Baths 1
HOA Fees $114/qua
HOA Y/N Y
Abv Grd Liv Area 1,386
Originating Board BRIGHT
Year Built 1968
Annual Tax Amount $4,765
Tax Year 2022
Lot Size 2,600 Sqft
Acres 0.06
Property Description
The one you have been waiting for, a perfect all brick, 3-completely finished level townhome in sought after Springfield Village Community. This small enclave of charming city homes surrounded by mature trees and nestled among larger, more expensive single-family homes. Arrive in style as you pull up to a courtyard setting with designated parking right outside your front door, wonderfully inviting and in move-in condition, you're going to love this open floorplan with great views out the front and back. Freshly painted from top to bottom, with gleaming hardwood floors on main level, staircase and upper hallways with recently updated kitchen and baths that include stainless appliances, breakfast bar, granite counters, LED modern accent lighting and new carpeted bedrooms, practical luxury for everyday living to fit perfectly with your style. The finished lower level offers great flex space with another full bath and ample storage, perfect for private office, spare bedroom, game room, pets or in-law suite. The all brick construction and replacement vinyl windows will keep you toasty warm this winter and your sunny front garden will remind you that this is your happy place. There's private fully fenced rear yard with a new sundeck overlooks patio and beautiful Chinese maple tree below an excellent location with sidewalks to local elementary school, church and only minutes to Springfield Metro, Shopping malls, major commuter routes and gourmet restaurants.
Location
State VA
County Fairfax
Zoning 180
Rooms
Other Rooms Living Room, Dining Room, Primary Bedroom, Bedroom 2, Bedroom 3, Kitchen, Recreation Room, Storage Room
Basement Full, Interior Access, Daylight, Partial, English, Fully Finished, Heated
Interior
Interior Features Dining Area, Crown Moldings, Floor Plan - Open, Breakfast Area, Combination Dining/Living, Upgraded Countertops, Wood Floors
Hot Water Electric
Heating Central, Heat Pump(s)
Cooling Central A/C
Flooring Carpet, Hardwood, Luxury Vinyl Tile
Equipment Dishwasher, Disposal, Dryer, Oven/Range - Electric, Refrigerator, Washer, Built-In Microwave, Icemaker, Stainless Steel Appliances, Stove
Furnishings No
Fireplace N
Window Features Insulated,Replacement,Vinyl Clad
Appliance Dishwasher, Disposal, Dryer, Oven/Range - Electric, Refrigerator, Washer, Built-In Microwave, Icemaker, Stainless Steel Appliances, Stove
Heat Source Electric
Laundry Basement, Has Laundry, Dryer In Unit, Washer In Unit
Exterior
Exterior Feature Deck(s)
Garage Spaces 1.0
Parking On Site 1
Fence Fully, Privacy, Wood
Utilities Available Under Ground
Amenities Available Jog/Walk Path
Water Access N
Roof Type Shingle
Street Surface Black Top
Accessibility None
Porch Deck(s)
Total Parking Spaces 1
Garage N
Building
Lot Description Backs - Open Common Area
Story 3
Foundation Block
Sewer Public Sewer
Water Public
Architectural Style Colonial
Level or Stories 3
Additional Building Above Grade, Below Grade
Structure Type Dry Wall
New Construction N
Schools
Elementary Schools Crestwood
Middle Schools Key
High Schools John R. Lewis
School District Fairfax County Public Schools
Others
HOA Fee Include Snow Removal,Trash,Common Area Maintenance
Senior Community No
Tax ID 0801080050
Ownership Fee Simple
SqFt Source Assessor
Acceptable Financing Cash, Conventional, FHA, FHLMC, FNMA, VA, VHDA, Negotiable
Listing Terms Cash, Conventional, FHA, FHLMC, FNMA, VA, VHDA, Negotiable
Financing Cash,Conventional,FHA,FHLMC,FNMA,VA,VHDA,Negotiable
Special Listing Condition Standard
Read Less

Bought with Jennifer Hernandez • CENTURY 21 New Millennium



