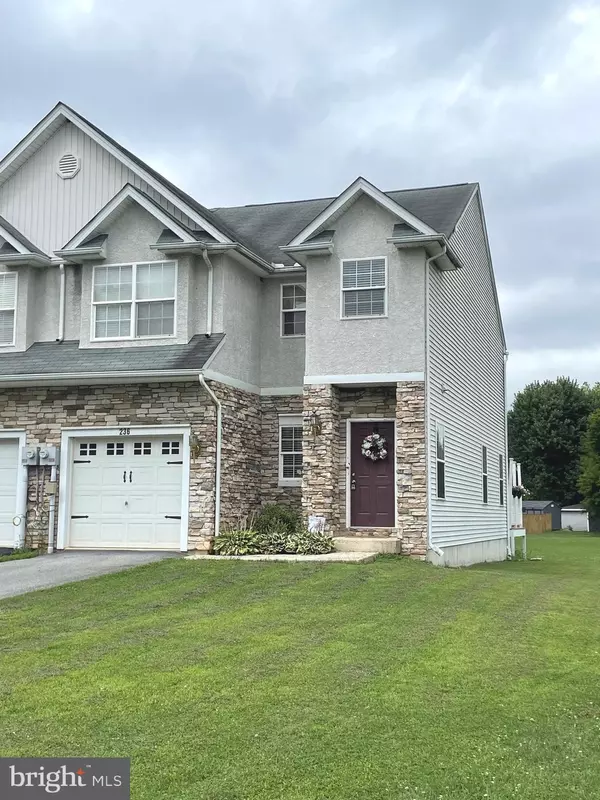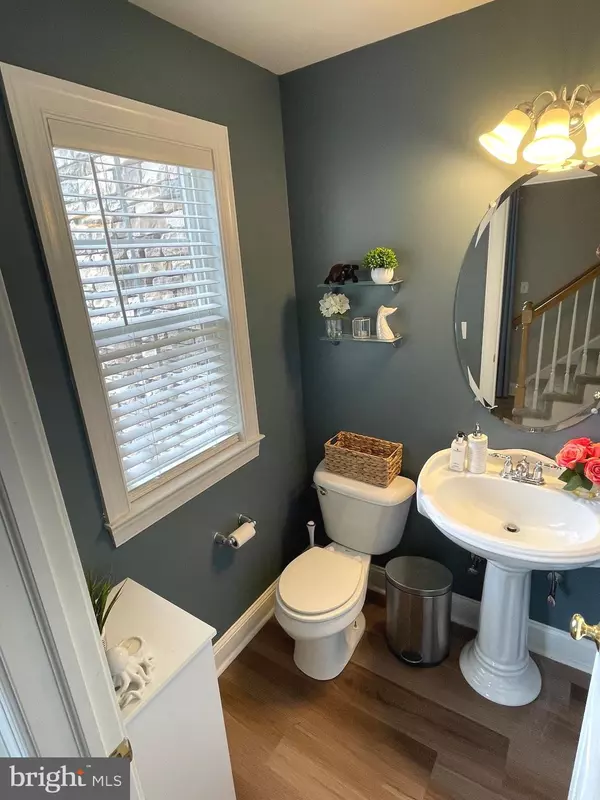For more information regarding the value of a property, please contact us for a free consultation.
236 MAPLE Alburtis, PA 18011
Want to know what your home might be worth? Contact us for a FREE valuation!

Our team is ready to help you sell your home for the highest possible price ASAP
Key Details
Sold Price $311,000
Property Type Townhouse
Sub Type End of Row/Townhouse
Listing Status Sold
Purchase Type For Sale
Square Footage 1,796 sqft
Price per Sqft $173
Subdivision Glenns Woods
MLS Listing ID PALH2003926
Sold Date 10/07/22
Style Traditional
Bedrooms 3
Full Baths 2
Half Baths 1
HOA Y/N N
Abv Grd Liv Area 1,796
Originating Board BRIGHT
Year Built 2005
Tax Year 2022
Lot Size 8,887 Sqft
Acres 0.2
Lot Dimensions 23.26 x 176.51
Property Description
Welcome home to this beautifully maintained 3 bedroom, 2.5 bathroom end unit townhome in Glenn Woods. The first floor offers an open floor plan, half bathroom, 9’ ceilings, large kitchen with ample cabinet and counter space, and a spacious dining room. Walk out the sliding glass doors to a deck built for entertaining with a great view of the larger lot sized yard. Upstairs you will find a large master suite with two walk-in closets and master bath featuring double sinks, a walk-in shower and a soaking tub. Two additional bedrooms, a full bath, and laundry area complete this floor. Don't forget about the partially finished basement with bar area along with the one car garage! Recent updates include new luxury vinyl plank flooring throughout main level February 2021, new carpet upstairs July 2022, new dishwasher and garbage disposal 2020, freshly painted guests rooms and HVAC serviced July 2022. Located within walking distance to Lock Ridge Park, this townhome is ready for you to move in!
Location
State PA
County Lehigh
Area Alburtis Boro (12301)
Zoning R-2
Rooms
Basement Partially Finished
Interior
Hot Water Electric
Heating Forced Air
Cooling Central A/C
Heat Source Electric
Exterior
Parking Features Built In
Garage Spaces 1.0
Water Access N
Accessibility None
Attached Garage 1
Total Parking Spaces 1
Garage Y
Building
Story 2
Foundation Permanent
Sewer Public Sewer
Water Public
Architectural Style Traditional
Level or Stories 2
Additional Building Above Grade, Below Grade
New Construction N
Schools
School District East Penn
Others
Senior Community No
Tax ID 546376179081-00001
Ownership Fee Simple
SqFt Source Assessor
Acceptable Financing Cash, Conventional, VA
Listing Terms Cash, Conventional, VA
Financing Cash,Conventional,VA
Special Listing Condition Third Party Approval
Read Less

Bought with Adrienne Wild • Wesley Works Real Estate
GET MORE INFORMATION




