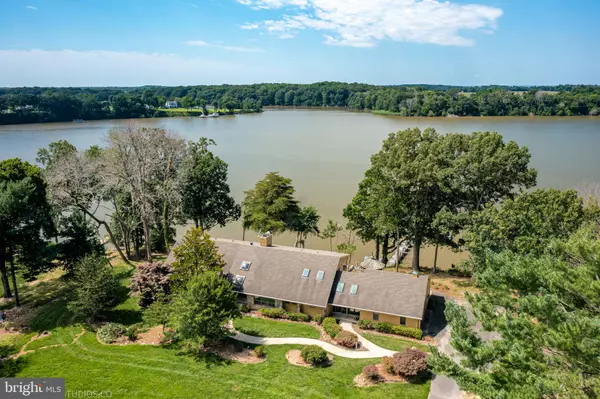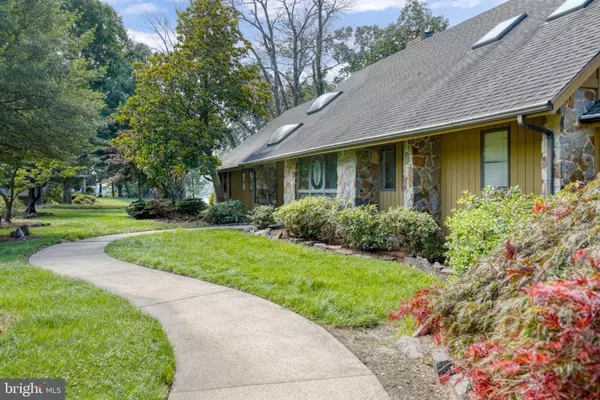For more information regarding the value of a property, please contact us for a free consultation.
10108 3RD POINT RD Chestertown, MD 21620
Want to know what your home might be worth? Contact us for a FREE valuation!

Our team is ready to help you sell your home for the highest possible price ASAP
Key Details
Sold Price $950,000
Property Type Single Family Home
Sub Type Detached
Listing Status Sold
Purchase Type For Sale
Square Footage 4,285 sqft
Price per Sqft $221
Subdivision Great Oak
MLS Listing ID MDKE2001640
Sold Date 10/06/22
Style Cape Cod
Bedrooms 4
Full Baths 3
Half Baths 1
HOA Fees $29/mo
HOA Y/N Y
Abv Grd Liv Area 3,921
Originating Board BRIGHT
Year Built 1988
Annual Tax Amount $9,240
Tax Year 2021
Lot Size 1.480 Acres
Acres 1.48
Property Description
A $100,000 decorator allowance offered toward updating and redecorating. Never before on the market, Windswept is a remarkable property with views that celebrate the water. Built by the owners. Private dock with 5 deep water slips. 5-6ft MLW (buyer to verify). Large deck with gazebo to enjoy the boats going by. Geothermal heat and AC. 2 stone wood burning fireplaces. A breathtaking view from almost every room of the house! Lots of space in this sprawling home. Primary bedroom has a large sitting room attached with 2 walk in closets. An additional bedroom also on the main floor. The second floor has a nice family room which is open to the living room below with its own tanning deck. 2 bedrooms with a Jack and Jill bath also on the second floor. An additional small room could be used as an office or just additional storage. Some updating needed but in overall wonderful condition. Nice landscaping. No flood insurance needed. High speed internet available. Voluntary civic association is $100 per year. $350 per year for road maintenance. An easy stroll to Great Oak Marina and golf course.
Location
State MD
County Kent
Zoning CAR
Rooms
Other Rooms Living Room, Dining Room, Primary Bedroom, Sitting Room, Bedroom 2, Bedroom 3, Bedroom 4, Kitchen, Den, Foyer, 2nd Stry Fam Ovrlk, Sun/Florida Room
Basement Connecting Stairway
Main Level Bedrooms 2
Interior
Interior Features Built-Ins, Butlers Pantry, Carpet, Ceiling Fan(s), Entry Level Bedroom, Floor Plan - Traditional, Formal/Separate Dining Room, Kitchen - Eat-In, Pantry, Primary Bath(s), Skylight(s), Upgraded Countertops, Walk-in Closet(s), Wood Floors
Hot Water Electric
Heating Heat Pump(s)
Cooling Central A/C
Fireplaces Number 2
Fireplaces Type Stone
Equipment Washer, Dryer, Dishwasher, Disposal, Refrigerator, Cooktop, Oven - Wall, Oven - Double
Fireplace Y
Appliance Washer, Dryer, Dishwasher, Disposal, Refrigerator, Cooktop, Oven - Wall, Oven - Double
Heat Source Geo-thermal
Laundry Main Floor
Exterior
Exterior Feature Porch(es), Deck(s), Breezeway
Parking Features Garage - Side Entry, Garage Door Opener
Garage Spaces 2.0
Waterfront Description Private Dock Site
Water Access Y
Water Access Desc Boat - Powered,Fishing Allowed,Personal Watercraft (PWC),Private Access,Swimming Allowed
View Water
Accessibility None
Porch Porch(es), Deck(s), Breezeway
Attached Garage 2
Total Parking Spaces 2
Garage Y
Building
Story 2
Foundation Block
Sewer On Site Septic
Water Well
Architectural Style Cape Cod
Level or Stories 2
Additional Building Above Grade, Below Grade
New Construction N
Schools
School District Kent County Public Schools
Others
HOA Fee Include Road Maintenance
Senior Community No
Tax ID 1506008925
Ownership Fee Simple
SqFt Source Assessor
Special Listing Condition Standard
Read Less

Bought with Benuel Esh • Keller Williams Elite



