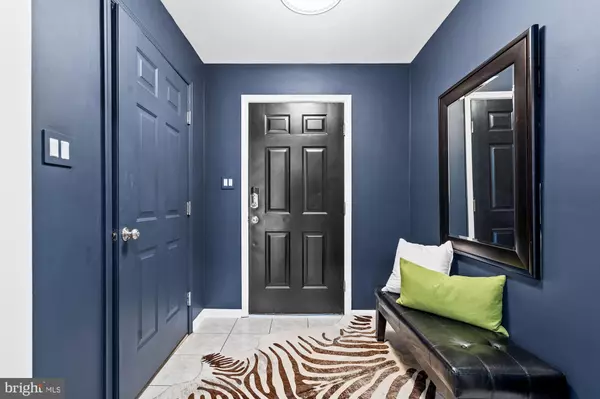For more information regarding the value of a property, please contact us for a free consultation.
1636 S TAYLOR ST Arlington, VA 22204
Want to know what your home might be worth? Contact us for a FREE valuation!

Our team is ready to help you sell your home for the highest possible price ASAP
Key Details
Sold Price $710,000
Property Type Townhouse
Sub Type Interior Row/Townhouse
Listing Status Sold
Purchase Type For Sale
Square Footage 1,645 sqft
Price per Sqft $431
Subdivision Virginia Gardens
MLS Listing ID VAAR2020256
Sold Date 10/05/22
Style Traditional,Colonial
Bedrooms 3
Full Baths 2
Half Baths 1
HOA Fees $29/ann
HOA Y/N Y
Abv Grd Liv Area 1,645
Originating Board BRIGHT
Year Built 1998
Annual Tax Amount $6,777
Tax Year 2022
Lot Size 1,584 Sqft
Acres 0.04
Property Description
A bright and sunny 4 level garage townhome on a quiet street in South Arlington with the lowest HOA fees around! Absolutely move-in ready: freshly painted throughout, brand new roof (2022), new wood flooring on the 1st and 2nd floor (2019) and brand new carpet on bedroom level upstairs (2022), new light fixtures and fans, upgraded insulation in garage, basement and attic, all new window treatments and more! You will love the large chef’s kitchen with white cabinets, granite counters and stainless steel appliances.The kitchen also features a breakfast bar and room for a dining room table - a perfect place to entertain, share a meal and spend time together. The lower level is unfinished and has the potential to become a rec room with a full bath, or just use it for storage or home gym. A lovely back patio has an upgraded deck railing and is perfect for grilling, relaxing and taking a nap. Plentiful parking with an oversized garage and an extra long driveway. Other upgrades include a remodeled half bath with new tile, sink and vanity, Ecobee Smart thermostat and wiring with room sensors for your comfort, new Cat6/ethernet wiring in basement, 1st&2nd floors for a very fast internet connection and new light fixtures for a very modern look. A great location within a few minutes to Shirlington, the Pike, a block away from Washington and Old Dominion biking trail and an easy access to Hwy 395 and Route 50. Won’t last! Make your showing appointment today!
Location
State VA
County Arlington
Zoning RA14-26
Rooms
Other Rooms Primary Bedroom, Bedroom 2, Bedroom 3, Laundry
Basement Connecting Stairway, Full, Unfinished
Interior
Interior Features Breakfast Area, Kitchen - Island, Dining Area, Window Treatments, Entry Level Bedroom, Upgraded Countertops, Primary Bath(s), Wood Floors
Hot Water Electric
Heating Forced Air
Cooling Central A/C
Equipment Dishwasher, Disposal, Dryer, Dryer - Front Loading, Microwave, Refrigerator, Stove, Washer, Washer - Front Loading
Fireplace N
Appliance Dishwasher, Disposal, Dryer, Dryer - Front Loading, Microwave, Refrigerator, Stove, Washer, Washer - Front Loading
Heat Source Natural Gas
Exterior
Exterior Feature Patio(s)
Parking Features Garage Door Opener, Garage - Front Entry
Garage Spaces 2.0
Fence Fully
Water Access N
Roof Type Asphalt
Accessibility None
Porch Patio(s)
Attached Garage 1
Total Parking Spaces 2
Garage Y
Building
Story 4
Foundation Slab
Sewer Public Sewer
Water Public
Architectural Style Traditional, Colonial
Level or Stories 4
Additional Building Above Grade, Below Grade
New Construction N
Schools
Elementary Schools Randolph
Middle Schools Jefferson
High Schools Wakefield
School District Arlington County Public Schools
Others
Senior Community No
Tax ID 27-007-090
Ownership Fee Simple
SqFt Source Assessor
Acceptable Financing Cash, Conventional, FHA, VA
Listing Terms Cash, Conventional, FHA, VA
Financing Cash,Conventional,FHA,VA
Special Listing Condition Standard
Read Less

Bought with Kathleen M Eder • Compass
GET MORE INFORMATION




