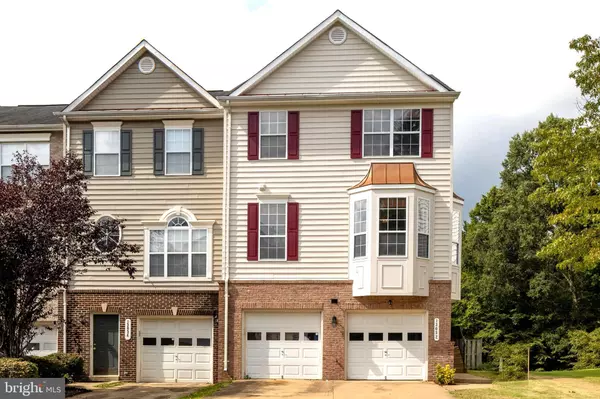For more information regarding the value of a property, please contact us for a free consultation.
13032 TERMINAL WAY Woodbridge, VA 22193
Want to know what your home might be worth? Contact us for a FREE valuation!

Our team is ready to help you sell your home for the highest possible price ASAP
Key Details
Sold Price $465,000
Property Type Townhouse
Sub Type End of Row/Townhouse
Listing Status Sold
Purchase Type For Sale
Square Footage 2,646 sqft
Price per Sqft $175
Subdivision Trentdale
MLS Listing ID VAPW2036776
Sold Date 10/05/22
Style Colonial
Bedrooms 3
Full Baths 3
Half Baths 1
HOA Fees $65/mo
HOA Y/N Y
Abv Grd Liv Area 1,772
Originating Board BRIGHT
Year Built 2002
Annual Tax Amount $4,425
Tax Year 2022
Lot Size 2,744 Sqft
Acres 0.06
Property Description
**THE FOLLOWING CREDITS WILL BE PROVIDED WITH A FULL PRICE OFFER: 1.5% CLOSING COST CREDIT, CREDIT OF $2,000 TO RELOCATE THE WASHER & DRYER AND $500 FOR THE REFRIGERATOR (CURRENT REFRIGERATOR DOES NOT CONVEY). Spacious End unit townhouse offering 2,600 square feet! This 3 level, 2 car garage home offers a main level with hardwood floors throughout. The large living room is complete with a full bathroom taking you into the eat it kitchen leading you to the large deck backed to a small open field for privacy. The 2nd level is complete with a primary bedroom with full bathroom, 2 additional bedroom and full bathroom located in the hall. The basement offers a gas fireplace, half bathroom leading to a fenced in backyard. In addition to the 2 car garage, you have a private driveway for additional parking. 3 full bathrooms have been updated (2022), the HVAC & Furnace system was replaced 2020. CURRENT REFRIGERATOR DOES NOT CONVEY. DECK IS "AS IS". **THE FRONT DOOR WILL BE REPLACED."
Location
State VA
County Prince William
Zoning RPC
Rooms
Basement Full
Interior
Interior Features Primary Bath(s), Floor Plan - Traditional, Attic, Carpet, Ceiling Fan(s), Combination Kitchen/Dining, Recessed Lighting, Soaking Tub, Walk-in Closet(s), Wood Floors
Hot Water Natural Gas
Heating Forced Air
Cooling Central A/C
Flooring Carpet, Hardwood
Fireplaces Number 1
Equipment Dishwasher, Disposal, Refrigerator, Stove, Microwave, Dryer, Washer - Front Loading, Water Heater
Fireplace Y
Appliance Dishwasher, Disposal, Refrigerator, Stove, Microwave, Dryer, Washer - Front Loading, Water Heater
Heat Source Natural Gas
Exterior
Parking Features Garage - Front Entry
Garage Spaces 2.0
Fence Fully
Water Access N
Roof Type Shingle
Accessibility None
Attached Garage 2
Total Parking Spaces 2
Garage Y
Building
Lot Description Backs to Trees
Story 3
Foundation Other
Sewer Public Sewer
Water Public
Architectural Style Colonial
Level or Stories 3
Additional Building Above Grade, Below Grade
New Construction N
Schools
Elementary Schools King
Middle Schools Beville
High Schools Hylton
School District Prince William County Public Schools
Others
HOA Fee Include Snow Removal,Trash,Common Area Maintenance
Senior Community No
Tax ID 8092-09-5342
Ownership Fee Simple
SqFt Source Assessor
Acceptable Financing Cash, Conventional, FHA, VA, VHDA
Listing Terms Cash, Conventional, FHA, VA, VHDA
Financing Cash,Conventional,FHA,VA,VHDA
Special Listing Condition Standard
Read Less

Bought with Sandra A Schender • Keller Williams Fairfax Gateway



