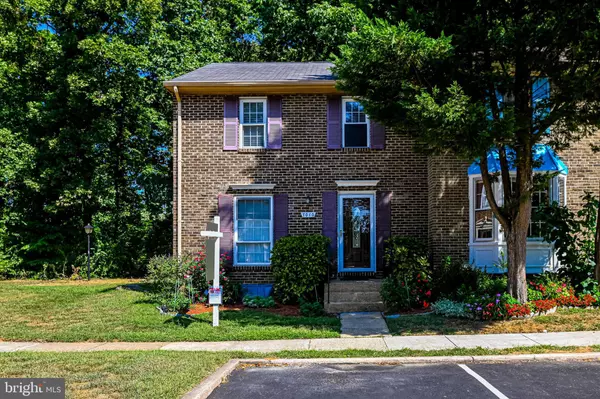For more information regarding the value of a property, please contact us for a free consultation.
7010 LEEWOOD FOREST DR Springfield, VA 22151
Want to know what your home might be worth? Contact us for a FREE valuation!

Our team is ready to help you sell your home for the highest possible price ASAP
Key Details
Sold Price $490,000
Property Type Townhouse
Sub Type End of Row/Townhouse
Listing Status Sold
Purchase Type For Sale
Square Footage 1,536 sqft
Price per Sqft $319
Subdivision Leewood Forest
MLS Listing ID VAFX2090370
Sold Date 10/04/22
Style Traditional,Colonial
Bedrooms 3
Full Baths 3
Half Baths 1
HOA Fees $94/qua
HOA Y/N Y
Abv Grd Liv Area 1,276
Originating Board BRIGHT
Year Built 1972
Annual Tax Amount $5,018
Tax Year 2022
Lot Size 2,380 Sqft
Acres 0.05
Property Description
Spacious, end unit townhome with room for everyone, featuring the BEST Floor Plan for a growing family. Featuring 3 levels - 3 Bedrooms and 2 Full Baths upstairs, a main level with a large eat in Kitchen, separate Dining Room and Living Room that opens to the backyard, and a fully finished Basement with a Full Bath and bonus Room. Exceptional classic floorplan, this is the best value for a home this size and condition in North Springfield. Fresh paint and updated kitchen and baths make this turn-key home ready for you to move right in. As you enter the home, you're greeted by the welcoming foyer with a handy coat closet. Off to the left is the spacious and bright Kitchen with a Breakfast area, which opens to the Dining Room. The updated kitchen features granite countertops and beautiful wood cabinets. The open Dining Room / Living Room is easy for entertaining and conversation. You can access the backyard from the Living Room through the beautiful Sliding Glass Doors. The main level features a convenient Powder Room for guests. Upstairs, you'll find 3 nice size Bedrooms and 2 Full Baths. The primary suite enjoys its own updated private bath. The other 2 bedrooms are spacious and bright. Rounding out the upstairs is the updated hall bath. For extra room to entertain, relax, or work from home, head to fully finished basement featuring a Bonus Room and a Full Bath. Enjoy movie nights, set up a home gym, or your private home office. The large, fully fenced, patio backyard is great for entertaining or relaxing. You will be impressed how convenient it is to access major hubs for employment, shopping, and entertainment from this home. Many choices nearby for shopping, including Trader Joe's, Costco, and Giant. Relax at the many parks and recreational facilities, including Lake Accotink, Springfield Golf and Country Club, and the Saint James Performance Club. Convenient to I-95, I-395, I4945, Braddock Rd, FC/S-F Pkwy, and easy to get to DC either by car or the nearby VRE at Backlick Rd. This is the best value for a home inside the beltway! Don't miss it!
Location
State VA
County Fairfax
Zoning 181
Rooms
Other Rooms Living Room, Dining Room, Primary Bedroom, Bedroom 2, Kitchen, Foyer, Bedroom 1
Basement Full, Connecting Stairway, Heated, Interior Access
Interior
Interior Features Breakfast Area, Family Room Off Kitchen, Kitchen - Gourmet, Kitchen - Table Space, Primary Bath(s), Upgraded Countertops, Window Treatments, Wood Floors
Hot Water Electric
Heating Heat Pump(s)
Cooling Central A/C
Equipment Dishwasher, Disposal, Dryer, Exhaust Fan, Oven/Range - Gas, Range Hood, Refrigerator, Washer, Water Heater
Fireplace N
Appliance Dishwasher, Disposal, Dryer, Exhaust Fan, Oven/Range - Gas, Range Hood, Refrigerator, Washer, Water Heater
Heat Source Electric
Exterior
Exterior Feature Deck(s)
Parking On Site 1
Fence Rear, Privacy
Water Access N
View Street
Accessibility None
Porch Deck(s)
Garage N
Building
Story 3
Foundation Block
Sewer Public Sewer
Water Public
Architectural Style Traditional, Colonial
Level or Stories 3
Additional Building Above Grade, Below Grade
New Construction N
Schools
Elementary Schools North Springfield
Middle Schools Holmes
High Schools Annandale
School District Fairfax County Public Schools
Others
Senior Community No
Tax ID 0802 08 0019
Ownership Fee Simple
SqFt Source Assessor
Acceptable Financing Cash, Conventional, FHA, VA
Listing Terms Cash, Conventional, FHA, VA
Financing Cash,Conventional,FHA,VA
Special Listing Condition Standard
Read Less

Bought with John Attiliis • EXP Realty, LLC



