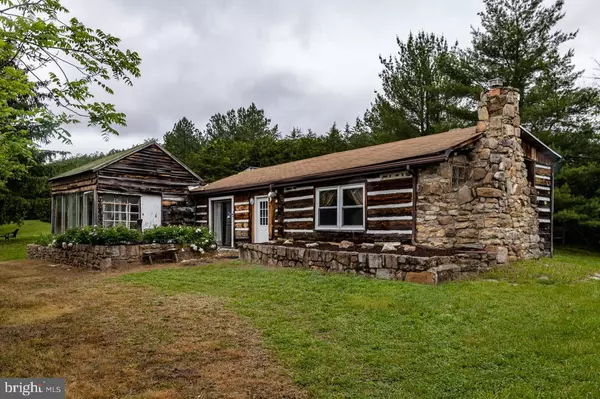For more information regarding the value of a property, please contact us for a free consultation.
9881 FORT VALLEY RD Fort Valley, VA 22652
Want to know what your home might be worth? Contact us for a FREE valuation!

Our team is ready to help you sell your home for the highest possible price ASAP
Key Details
Sold Price $325,000
Property Type Single Family Home
Sub Type Detached
Listing Status Sold
Purchase Type For Sale
Square Footage 1,987 sqft
Price per Sqft $163
Subdivision None Available
MLS Listing ID VASH2003396
Sold Date 09/23/22
Style Cabin/Lodge,Log Home
Bedrooms 3
Full Baths 2
HOA Y/N N
Abv Grd Liv Area 1,987
Originating Board BRIGHT
Year Built 1977
Annual Tax Amount $1,176
Tax Year 2021
Lot Size 6.063 Acres
Acres 6.06
Property Description
PRIVATE, SERENE GETAWAY! Welcome to this beautiful log cabin on "Frenchman’s Pond”! This 3 bedroom 2 bath just under 2000 square foot home in Fort Valley is nestled away on roughly 6.05 acres with an additional large barn and was an active short-term rental until 2020. Outside you will find a gorgeous spring-fed pond with a bench & canoe to view the abundant wildlife, such as wild geese and turtles. The expansive open yard and large firepit allow for ample room to entertain. Inside you will find custom stone floors, original log walls, a quaint country kitchen and large family room with pueblo-style wood burning fireplace in the corner. The owner has completed many upgrades since 2004 including: majority of electric and plumbing was redone in 2004, added propane heaters and baseboard electric, upgraded 100 amp electric service, shingle roof & rolled rubber roof replaced around 2010. Wood burning fireplace and stove chimney’s are functional and have been relined. In December 2021, Septic was inspected and pumped, well was inspected, and termite inspection and treatment was completed. This home is to be conveyed fully furnished minus several personal items. Don’t miss your chance to own your private getaway today! Owner is a licensed MD Realtor.
Location
State VA
County Shenandoah
Zoning RES
Rooms
Main Level Bedrooms 3
Interior
Interior Features Carpet, Ceiling Fan(s), Entry Level Bedroom, Exposed Beams, Family Room Off Kitchen, Soaking Tub, Wood Stove
Hot Water Electric
Heating Baseboard - Electric, Wood Burn Stove, Wall Unit
Cooling Window Unit(s)
Flooring Carpet, Stone, Vinyl
Fireplaces Number 1
Fireplaces Type Wood, Corner
Equipment Dishwasher, Microwave, Oven/Range - Gas, Refrigerator, Washer/Dryer Stacked
Furnishings Yes
Fireplace Y
Appliance Dishwasher, Microwave, Oven/Range - Gas, Refrigerator, Washer/Dryer Stacked
Heat Source Electric, Propane - Leased, Wood
Laundry Has Laundry, Main Floor
Exterior
Exterior Feature Patio(s), Enclosed
Garage Spaces 3.0
Utilities Available Above Ground
Water Access Y
Water Access Desc Canoe/Kayak,Fishing Allowed,Private Access
View Valley, Trees/Woods, Water, Pond, Mountain
Roof Type Shingle,Rubber
Accessibility None
Porch Patio(s), Enclosed
Total Parking Spaces 3
Garage N
Building
Lot Description Backs to Trees, Partly Wooded, Pond, Private, Secluded, Rural, Trees/Wooded, Cleared
Story 1
Foundation Block, Crawl Space
Sewer On Site Septic
Water Well
Architectural Style Cabin/Lodge, Log Home
Level or Stories 1
Additional Building Above Grade, Below Grade
Structure Type Dry Wall,Beamed Ceilings,Wood Walls,Wood Ceilings
New Construction N
Schools
School District Shenandoah County Public Schools
Others
Senior Community No
Tax ID 048 02 001
Ownership Fee Simple
SqFt Source Assessor
Acceptable Financing Conventional, Cash
Listing Terms Conventional, Cash
Financing Conventional,Cash
Special Listing Condition Standard
Read Less

Bought with Bradley Cook • Keller Williams Realty/Lee Beaver & Assoc.
GET MORE INFORMATION




