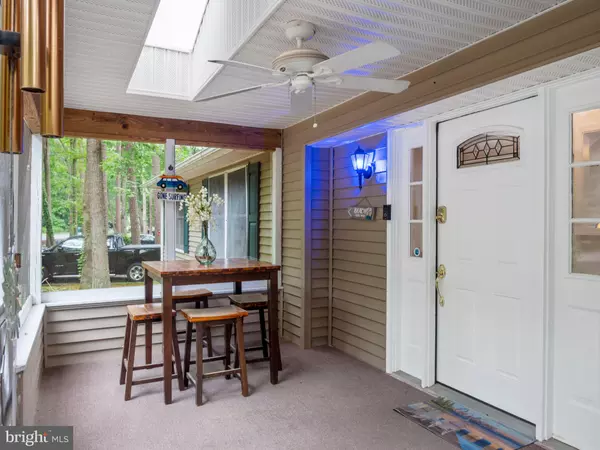For more information regarding the value of a property, please contact us for a free consultation.
44 MOONRAKER RD Ocean Pines, MD 21811
Want to know what your home might be worth? Contact us for a FREE valuation!

Our team is ready to help you sell your home for the highest possible price ASAP
Key Details
Sold Price $365,000
Property Type Single Family Home
Sub Type Detached
Listing Status Sold
Purchase Type For Sale
Square Footage 1,746 sqft
Price per Sqft $209
Subdivision Ocean Pines - Somerset
MLS Listing ID MDWO2008472
Sold Date 09/26/22
Style Ranch/Rambler
Bedrooms 3
Full Baths 2
HOA Fees $79/ann
HOA Y/N Y
Abv Grd Liv Area 1,746
Originating Board BRIGHT
Year Built 1981
Annual Tax Amount $1,741
Tax Year 2017
Lot Size 9,750 Sqft
Acres 0.22
Property Description
Nestled in the coastal community of Ocean Pines in Berlin, Maryland is where you will find this wonderful ranch home, blending coastal style and endless lifestyle options both inside and out. This marvelous property is a spectacular place for family and friends to gather and grow, in a community that provides bountiful amenities and outdoor adventures at every turn. The welcoming entry of 44 Mookraker Rd invites you to come inside and explore all this recently renovated home has to offer. Inside the foyer gives glimpses to the multiple living spaces to entertain and enjoy life at the beach. Although its location is a wooded park-like setting, the home's interiors are bathed in natural light from the many picture windows, and thoughtfully placed sky lights throughout. The gourmet, eat-in kitchen area has been completely updated with crisp white cabinetry and Quartz counters, contrasted by a deep blue tile backsplash, and all highlighted by under cabinet and overhead lighting, sure to be the chefs' favorite space to create culinary delights and serve them up to guests! This home has both a living room and family room. The living room will be the favorite spot for cool evenings because of the wood burning stove with raised brick hearth and surround, making the space cozy. The substantial family room offers abundant space for numerous zones for gathering, playing games, and more dining, it's up to you. Off the family room is a slider leading to the rear screened porch, overlooking the fenced yard and outdoor living space with patio, firepit, and secured storage. Retreat to the primary bedroom with brand new ensuite, offering glass and tile enclosed stall shower, and mirrored front vanity, crowned with featured lighting. There are two additional graciously sized bedrooms, and a gorgeous hall bath, finished in sublime tile selections, that complete this home inviting floor plan. There are two screened porches, front, and rear on the home to enjoy bug-free outdoor living!
Enjoy being close to everything coastal living has to offer with a short drive to Ocean City, Fenwick Island and Assateague Island National Seashore. Entertainment and recreation await you at the Ocean Pines Yacht and Golf Club and the Ocean Downs Racetrack and Casino. Ocean Pines hosts a large amount of community amenities including indoor and outdoor pools, racket sports, a yacht and beach club, farmers and artisan's markets, and boat ramp, parks and walking trails and a fitness center! Whether you are looking for a first home or vacation, 44 Moonraker Rd could be the Perfect Home for you!
Location
State MD
County Worcester
Area Worcester Ocean Pines
Zoning R-2
Rooms
Other Rooms Living Room, Dining Room, Primary Bedroom, Bedroom 2, Bedroom 3, Kitchen, Family Room, Foyer, Screened Porch
Main Level Bedrooms 3
Interior
Interior Features Carpet, Ceiling Fan(s), Combination Kitchen/Dining, Crown Moldings, Dining Area, Entry Level Bedroom, Floor Plan - Traditional, Kitchen - Gourmet, Primary Bath(s), Skylight(s), Stall Shower, Tub Shower, Upgraded Countertops, Window Treatments, Wood Stove
Hot Water Electric, 60+ Gallon Tank
Heating Heat Pump(s)
Cooling Central A/C, Ceiling Fan(s)
Flooring Ceramic Tile, Laminate Plank, Partially Carpeted
Fireplaces Type Wood
Equipment Dishwasher, Disposal, Dryer, Exhaust Fan, Freezer, Icemaker, Oven/Range - Electric, Refrigerator, Washer, Water Dispenser, Water Heater
Furnishings No
Fireplace Y
Window Features Double Pane,Screens
Appliance Dishwasher, Disposal, Dryer, Exhaust Fan, Freezer, Icemaker, Oven/Range - Electric, Refrigerator, Washer, Water Dispenser, Water Heater
Heat Source Electric
Laundry Main Floor
Exterior
Exterior Feature Deck(s), Enclosed, Patio(s), Porch(es), Roof, Screened
Garage Spaces 4.0
Fence Partially, Picket, Rear, Wood
Amenities Available Basketball Courts, Beach, Beach Club, Bike Trail, Boat Ramp, Golf Course Membership Available, Jog/Walk Path, Library, Marina/Marina Club, Picnic Area, Pool - Indoor, Pool - Outdoor
Water Access N
View Garden/Lawn, Panoramic, Trees/Woods
Roof Type Architectural Shingle,Pitched
Accessibility Other
Porch Deck(s), Enclosed, Patio(s), Porch(es), Roof, Screened
Total Parking Spaces 4
Garage N
Building
Lot Description Backs to Trees, Front Yard, Landscaping, Partly Wooded, Rear Yard, SideYard(s), Trees/Wooded
Story 1
Foundation Block
Sewer Public Sewer
Water Public
Architectural Style Ranch/Rambler
Level or Stories 1
Additional Building Above Grade, Below Grade
Structure Type Dry Wall
New Construction N
Schools
Elementary Schools Showell
Middle Schools Stephen Decatur
High Schools Stephen Decatur
School District Worcester County Public Schools
Others
HOA Fee Include Common Area Maintenance,Pool(s)
Senior Community No
Tax ID 2403081095
Ownership Fee Simple
SqFt Source Estimated
Security Features Main Entrance Lock,Smoke Detector
Acceptable Financing Cash, Conventional
Listing Terms Cash, Conventional
Financing Cash,Conventional
Special Listing Condition Standard
Read Less

Bought with Amanda Lynn Dukehart • Compass



