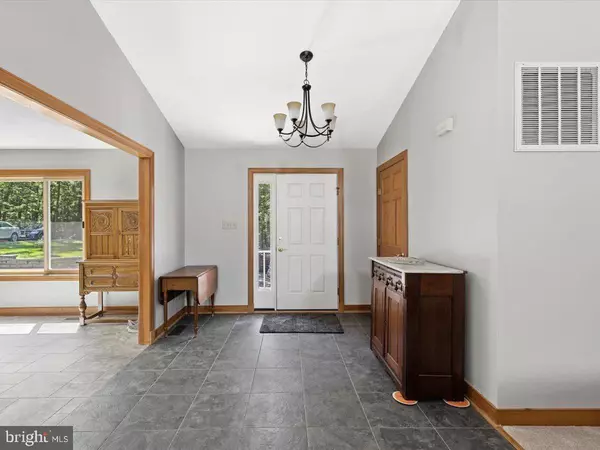For more information regarding the value of a property, please contact us for a free consultation.
4612 HADENSVILLE FARM LN Mineral, VA 23117
Want to know what your home might be worth? Contact us for a FREE valuation!

Our team is ready to help you sell your home for the highest possible price ASAP
Key Details
Sold Price $392,500
Property Type Single Family Home
Sub Type Detached
Listing Status Sold
Purchase Type For Sale
Square Footage 2,100 sqft
Price per Sqft $186
Subdivision Hadensville Farms
MLS Listing ID VAGO2000064
Sold Date 09/23/22
Style Ranch/Rambler
Bedrooms 3
Full Baths 2
HOA Fees $42/ann
HOA Y/N Y
Abv Grd Liv Area 2,100
Originating Board BRIGHT
Year Built 1994
Annual Tax Amount $1,946
Tax Year 2022
Property Description
Enjoy rural living in this one in a million house! Gorgeous 3 bedroom, 2 bath brick rancher set back off a gravel drive makes for a peaceful piece of paradise to come home to. Enjoy the 5.4 wooded acres from the many windows, the firepit or the 50 x 15 foot deck plumbed for a gas grill. Walking through the front door you're greeted with a spacious living room that boasts a cathedral ceiling, gas fireplace and skylights. From the open concept living room enjoy the commercial spaced kitchen with high level appliances and it's 10 x 4 foot island which opens to the oversized dining area. Master suite boasts oversized shower with seat, private sun room, a fireplace and large dress-in closet. Ceiling fans, New carpet and paint throughout this solid well maintained home. Fiber optic wi-fi installed at road with house hook up expected this summer. Equidistant from Richmond and Charlottesville just 3 miles off of Interstate 64.
Location
State VA
County Goochland
Zoning A1
Rooms
Other Rooms Living Room, Dining Room, Primary Bedroom, Bedroom 2, Kitchen, Foyer, Bedroom 1, Sun/Florida Room, Laundry
Main Level Bedrooms 3
Interior
Interior Features Attic, Carpet, Ceiling Fan(s), Combination Kitchen/Dining, Family Room Off Kitchen, Kitchen - Eat-In, Kitchen - Island, Primary Bath(s), Recessed Lighting, Skylight(s), Walk-in Closet(s)
Hot Water Tankless
Heating Heat Pump(s)
Cooling Central A/C
Flooring Carpet, Luxury Vinyl Plank
Fireplaces Number 1
Furnishings No
Fireplace Y
Heat Source Electric
Laundry Hookup
Exterior
Exterior Feature Deck(s)
Parking Features Garage - Front Entry, Inside Access
Garage Spaces 2.0
Water Access N
View Trees/Woods
Roof Type Shingle
Accessibility None
Porch Deck(s)
Attached Garage 2
Total Parking Spaces 2
Garage Y
Building
Story 1
Foundation Crawl Space
Sewer Septic Pump
Water Well
Architectural Style Ranch/Rambler
Level or Stories 1
Additional Building Above Grade, Below Grade
Structure Type Dry Wall
New Construction N
Schools
Elementary Schools Byrd
Middle Schools Goochland
High Schools Goochland
School District Goochland County Public Schools
Others
Senior Community No
Tax ID 6-4-0-19-0
Ownership Other
Horse Property Y
Special Listing Condition Standard
Read Less

Bought with Tiffany Hazelwood • Lake Homes Realty, LLC



