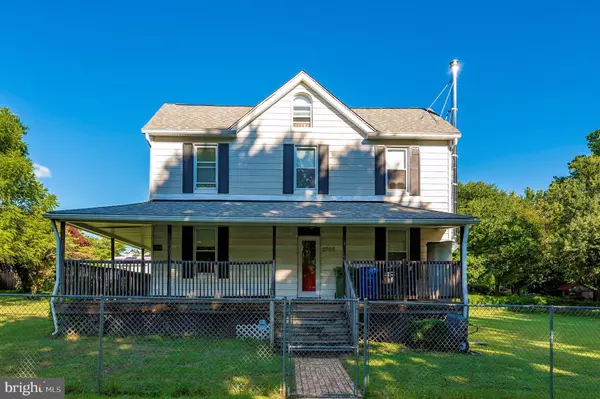For more information regarding the value of a property, please contact us for a free consultation.
2708 PIERPONT ST Baltimore, MD 21230
Want to know what your home might be worth? Contact us for a FREE valuation!

Our team is ready to help you sell your home for the highest possible price ASAP
Key Details
Sold Price $265,000
Property Type Single Family Home
Sub Type Detached
Listing Status Sold
Purchase Type For Sale
Square Footage 1,708 sqft
Price per Sqft $155
Subdivision Lakeland
MLS Listing ID MDBA2056420
Sold Date 09/16/22
Style Colonial
Bedrooms 3
Full Baths 2
HOA Y/N N
Abv Grd Liv Area 1,708
Originating Board BRIGHT
Year Built 1920
Annual Tax Amount $3,252
Tax Year 2022
Lot Size 0.670 Acres
Acres 0.67
Property Description
Endless Possibilities for this Single Family home that sits on a double .67 acre lot, fully fenced and includes separate deeded .45 acre lot. (Total of 3 Lots). The Home itself is a Charming Colonial with 3 Bedrooms, 2 Full Baths, Living Room, Dining Room and Kitchen. Upper Level Primary Bedroom includes cedar closet and access to finished attic. Seller proudly refinished some of the custom millwork and hardwood flooring. The Kitchen, Baths and Windows were upgraded prior to current ownership. The lower level is unfinished. Roof replaced 2013, Wood stove in family room 10 years old, water heater 2017, Heat/Air 2003, Smoke Detectors & Carbon Monoxide detectors replaced May 2022. The house and separate lot are being sold together. Buyer to research the possibility of subdivision. OFFERS DUE MONDAY AUG 22 AT 12:00 PM
Location
State MD
County Baltimore City
Zoning R
Rooms
Other Rooms Living Room, Dining Room, Primary Bedroom, Bedroom 2, Bedroom 3, Kitchen, Basement, Foyer, Bedroom 6, Bathroom 1, Bathroom 2
Basement Unfinished
Main Level Bedrooms 1
Interior
Interior Features Attic, Dining Area, Floor Plan - Traditional
Hot Water Electric
Heating Forced Air, Heat Pump(s)
Cooling Ceiling Fan(s), Central A/C
Flooring Hardwood, Carpet, Ceramic Tile
Fireplaces Type Free Standing, Corner, Wood
Equipment Exhaust Fan, Oven/Range - Gas, Refrigerator, Washer, Dryer
Fireplace Y
Appliance Exhaust Fan, Oven/Range - Gas, Refrigerator, Washer, Dryer
Heat Source Electric, Natural Gas
Laundry Basement
Exterior
Fence Rear
Water Access N
Roof Type Asphalt,Shingle
Accessibility None
Garage N
Building
Lot Description Additional Lot(s)
Story 2
Foundation Concrete Perimeter
Sewer Public Sewer
Water Public
Architectural Style Colonial
Level or Stories 2
Additional Building Above Grade, Below Grade
New Construction N
Schools
School District Baltimore City Public Schools
Others
Senior Community No
Tax ID 0325047481A002
Ownership Fee Simple
SqFt Source Estimated
Special Listing Condition Standard
Read Less

Bought with Claudia V Cornejo • Fairfax Realty of Tysons



