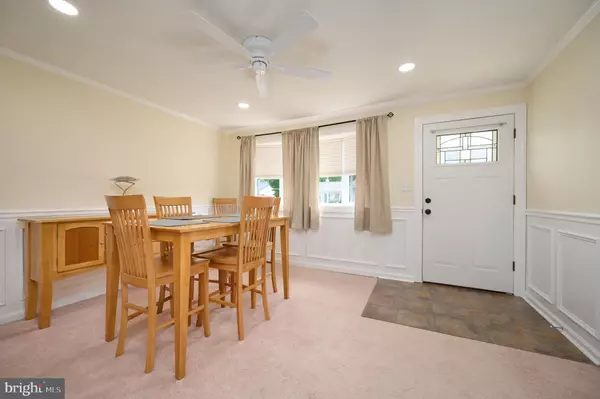For more information regarding the value of a property, please contact us for a free consultation.
101 WALLS AVE Wilmington, DE 19805
Want to know what your home might be worth? Contact us for a FREE valuation!

Our team is ready to help you sell your home for the highest possible price ASAP
Key Details
Sold Price $322,100
Property Type Single Family Home
Sub Type Detached
Listing Status Sold
Purchase Type For Sale
Square Footage 1,525 sqft
Price per Sqft $211
Subdivision Stoney Crest
MLS Listing ID DENC2028174
Sold Date 08/26/22
Style Ranch/Rambler
Bedrooms 3
Full Baths 2
HOA Y/N N
Abv Grd Liv Area 1,525
Originating Board BRIGHT
Year Built 1950
Annual Tax Amount $1,764
Tax Year 2021
Lot Size 6,534 Sqft
Acres 0.15
Lot Dimensions 50.00 x 130.00
Property Description
Welcome to Stoney Crest! This beautifully updated ranch home has been lovingly maintained....... One floor living at it's best! You will be warmly welcomed into your new home as you enter through the front door and into the dining area. This area is perfectly augmented with wainscoting and crown molding. The entire main living area is open and bright from the dining room, through to the kitchen and the great room/living room areas. There is recess lighting throughout the entire home. The kitchen has been updated with soft close kitchen cabinets, granite counters, tile backsplash and stainless steel appliances. Newer stove and two drawer dishwasher. Both the kitchen and living room have wood flooring. Beyond the kitchen is an expansive living room. Both sliding glass doors and side door have been recently replaced. The primary bedroom is located off of the living room and includes an ensuite full bath. The primary bedroom is secluded from the other two bedrooms and 2nd full bath which are located at the other end of the house. The utility room, with washer and dryer, is located off of the kitchen. Don't miss the beautiful backyard which is completely fenced. There is an oversized one-car garage. The garage has a second story loft which provides plenty of extra storage. Please note that although the garage is wired, there is currently no electricity running to this building. Additional upgrades include replacement windows, window blinds throughout, new vinyl siding and a new roof in 2021. Three flat screen TVs with wall mounts are included. The list of amenities goes on and on! Conveniently located to nearby route 141. Don't miss the opportunity to own this wonderful home!
Location
State DE
County New Castle
Area Elsmere/Newport/Pike Creek (30903)
Zoning NC5
Rooms
Other Rooms Living Room, Dining Room, Primary Bedroom, Bedroom 2, Kitchen, Bedroom 1
Main Level Bedrooms 3
Interior
Interior Features Primary Bath(s), Attic, Carpet, Ceiling Fan(s), Dining Area, Entry Level Bedroom, Family Room Off Kitchen, Floor Plan - Open, Recessed Lighting, Stall Shower, Upgraded Countertops, Wainscotting, Window Treatments, Wood Floors, Crown Moldings
Hot Water Natural Gas
Heating Forced Air
Cooling Central A/C
Flooring Carpet, Wood
Equipment Dishwasher, Built-In Microwave, Dryer, Refrigerator, Stainless Steel Appliances, Stove, Washer, Water Heater
Fireplace N
Window Features Bay/Bow,Double Hung,Double Pane,Replacement,Screens,Sliding
Appliance Dishwasher, Built-In Microwave, Dryer, Refrigerator, Stainless Steel Appliances, Stove, Washer, Water Heater
Heat Source Natural Gas
Laundry Main Floor
Exterior
Parking Features Additional Storage Area, Oversized
Garage Spaces 1.0
Fence Fully
Water Access N
Roof Type Pitched,Shingle,Asphalt
Accessibility None
Total Parking Spaces 1
Garage Y
Building
Lot Description Front Yard, Rear Yard
Story 1
Foundation Slab
Sewer Public Sewer
Water Public
Architectural Style Ranch/Rambler
Level or Stories 1
Additional Building Above Grade, Below Grade
New Construction N
Schools
School District Red Clay Consolidated
Others
Senior Community No
Tax ID 07-034.20-365
Ownership Fee Simple
SqFt Source Estimated
Acceptable Financing Conventional, Cash, FHA, VA
Listing Terms Conventional, Cash, FHA, VA
Financing Conventional,Cash,FHA,VA
Special Listing Condition Standard
Read Less

Bought with Lisa Marie • RE/MAX Edge



