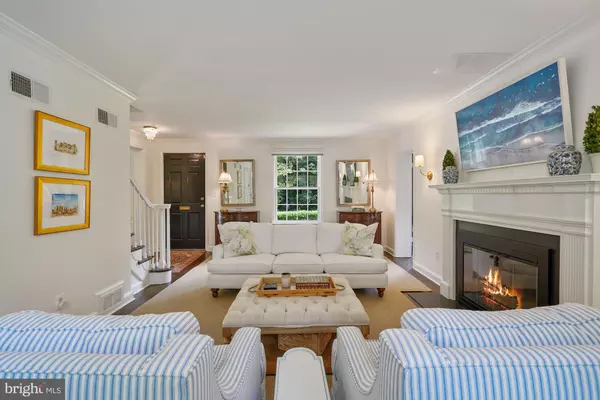For more information regarding the value of a property, please contact us for a free consultation.
4736 W ST NW Washington, DC 20007
Want to know what your home might be worth? Contact us for a FREE valuation!

Our team is ready to help you sell your home for the highest possible price ASAP
Key Details
Sold Price $1,985,000
Property Type Single Family Home
Sub Type Detached
Listing Status Sold
Purchase Type For Sale
Square Footage 3,285 sqft
Price per Sqft $604
Subdivision Berkley
MLS Listing ID DCDC2059464
Sold Date 08/31/22
Style Colonial
Bedrooms 5
Full Baths 3
Half Baths 1
HOA Y/N N
Abv Grd Liv Area 2,558
Originating Board BRIGHT
Year Built 1954
Annual Tax Amount $9,551
Tax Year 2021
Lot Size 4,500 Sqft
Acres 0.1
Property Description
Style and comfort meet traditional charm in this tastefully updated home located in Washingtons desirable Berkley neighborhood, bordering the Palisades. With four levels of living, this spacious and meticulously maintained property offers gorgeous hardwood floors, custom millwork, crown molding, and a wood-burning fireplace. The gourmet kitchen with its professional grade appliances is the ultimate place to prepare meals and gather. Enjoy dining in the lovely formal dining room with its custom corner cabinets and sunny exposures or relax in the well-appointed and light-filled living room. Step outside to discover an outdoor oasis with a sprawling back patio and large side yard - a perfect place for entertaining and dining al fresco. Recently redesigned, the expanded outdoor living space includes a renovated patio, new turf yard, newly installed fencing, fresh landscaping, and new irrigation system. The flowing interior layout includes a newly renovated home office with built-ins and coffered ceilings, a newly renovated playroom/family room, three bedrooms and two bathrooms on the second level, and a third-floor flex space that can be used as a bedroom, second home office, or playroom. The lower level features another bedroom and newly renovated full bathroom, a sizable laundry room, and a flex space for a home gym or family room. Ample off-street parking includes a private driveway and attached garage. Situated directly across the street from the recently updated W Street Park with its state-of-the-art playgrounds, this leafy setting offers tranquility with the conveniences of city living. Walkable to the areas best shops and restaurants, this is a turnkey living experience in one of the citys most sought-after neighborhoods. Come and discover this picture-perfect home for yourself.
Location
State DC
County Washington
Zoning R-1-B
Direction North
Rooms
Basement Windows, Rear Entrance, Interior Access, Outside Entrance, Improved, Heated, Fully Finished
Interior
Interior Features Wood Floors, Wet/Dry Bar, Walk-in Closet(s), Upgraded Countertops, Recessed Lighting, Kitchen - Gourmet, Floor Plan - Traditional, Crown Moldings, Chair Railings, Ceiling Fan(s), Carpet, Pantry
Hot Water Other
Heating Forced Air
Cooling Central A/C
Flooring Solid Hardwood, Tile/Brick
Fireplaces Number 2
Fireplaces Type Mantel(s), Wood, Screen
Equipment Dishwasher, Disposal, Dryer, Oven/Range - Gas, Range Hood, Oven - Double, Six Burner Stove, Stainless Steel Appliances, Washer, Water Heater
Fireplace Y
Appliance Dishwasher, Disposal, Dryer, Oven/Range - Gas, Range Hood, Oven - Double, Six Burner Stove, Stainless Steel Appliances, Washer, Water Heater
Heat Source Electric
Exterior
Exterior Feature Patio(s)
Parking Features Garage Door Opener, Garage - Front Entry
Garage Spaces 4.0
Fence Rear
Water Access N
View Park/Greenbelt
Accessibility None
Porch Patio(s)
Attached Garage 1
Total Parking Spaces 4
Garage Y
Building
Lot Description Landscaping, Level
Story 4
Foundation Other
Sewer Public Sewer
Water Public
Architectural Style Colonial
Level or Stories 4
Additional Building Above Grade, Below Grade
Structure Type 9'+ Ceilings
New Construction N
Schools
Elementary Schools Key
Middle Schools Hardy
High Schools Jackson-Reed
School District District Of Columbia Public Schools
Others
Senior Community No
Tax ID 1385//0042
Ownership Fee Simple
SqFt Source Assessor
Security Features Carbon Monoxide Detector(s),Exterior Cameras,Smoke Detector
Acceptable Financing Cash, Conventional
Listing Terms Cash, Conventional
Financing Cash,Conventional
Special Listing Condition Standard
Read Less

Bought with Jeffrey M Wilson • TTR Sotheby's International Realty



