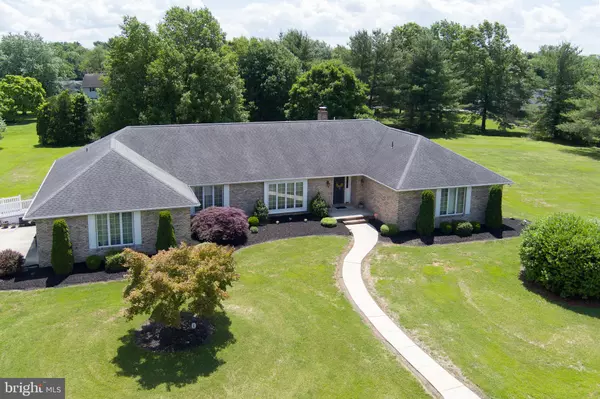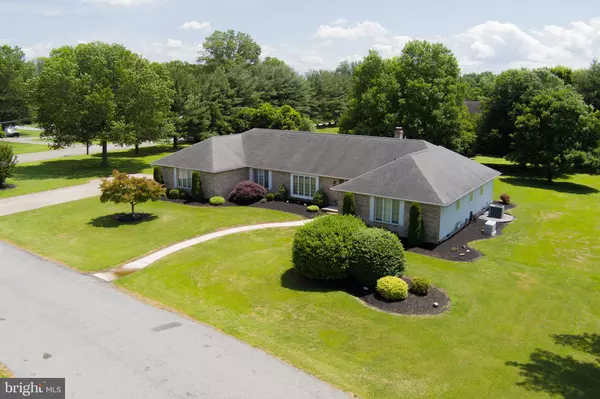For more information regarding the value of a property, please contact us for a free consultation.
1 CATALPA CREST Pilesgrove, NJ 08098
Want to know what your home might be worth? Contact us for a FREE valuation!

Our team is ready to help you sell your home for the highest possible price ASAP
Key Details
Sold Price $550,000
Property Type Single Family Home
Sub Type Detached
Listing Status Sold
Purchase Type For Sale
Square Footage 3,158 sqft
Price per Sqft $174
Subdivision Catalpa Crest
MLS Listing ID NJSA2004422
Sold Date 08/31/22
Style Ranch/Rambler
Bedrooms 4
Full Baths 2
Half Baths 1
HOA Y/N N
Abv Grd Liv Area 3,158
Originating Board BRIGHT
Year Built 1989
Annual Tax Amount $11,292
Tax Year 2020
Lot Size 1.530 Acres
Acres 1.53
Lot Dimensions 0.00 x 0.00
Property Description
A one of a kind masterpiece awaits you at 1 Catalpa Crest located in Pilesgrove. This custom built, sprawling, brick front ranch was lovingly designed, built and maintained by its original owners. Pride of ownership shows everywhere with this home and property. Upon entering the home, you will very quickly begin to see a theme...and that theme is closet space! Every where you look and every where you could have imagined more closet space, you are too late...there's already one there! There are gorgeous Hardwood flooring throughout. The oversized rooms have plenty of amazing areas to call your very own. Originally designed as the formal living room, the front room is currently being used as the formal dining room. Located just off that room is a lovely sitting area. Next to this is the enormous eat in kitchen with Quartz counter tops. So open and welcoming, it is perfect for everyday living or entertaining. The adjacent, sunny breakfast nook leads to the 3 seasons enclosed sun-porch. The large family room boasts a wood fireplace and custom book cases. The sewing/craft room would also make a great home office with it's own 1/2 bath and private entrance. The other side of the home features 4 bedrooms and fully updated handicapped accessible bathrooms. Every piece of this home is modern and impeccable. From the 6 panel solid wood doors, to the subway tiled backsplash, to the Quartz countertops, to the Trex deck ramp, to the Crown Moldings, to the Anderson windows, to the Generac whole house generator, right down to the solid 2x6 construction. Home features a full unfinished basement, just begging to be finished off or can provide ample storage with its row after row of sturdy shelving. This home was custom built with love and it shows. Located in one of the nicest areas of Pilesgrove, just a few blocks from Marlton Recreation Park, this home is a stand out showplace. The luxury you deserve and all with the best of one floor living!
Location
State NJ
County Salem
Area Pilesgrove Twp (21710)
Zoning RESIDENTIAL
Rooms
Other Rooms Dining Room, Bedroom 2, Bedroom 3, Bedroom 4, Kitchen, Family Room, Den, Foyer, Bedroom 1, Sun/Florida Room, Laundry, Other, Bonus Room
Basement Interior Access, Shelving, Full, Unfinished, Sump Pump, Water Proofing System
Main Level Bedrooms 4
Interior
Interior Features Attic, Breakfast Area, Built-Ins, Carpet, Ceiling Fan(s), Central Vacuum, Crown Moldings, Combination Dining/Living, Combination Kitchen/Living, Dining Area, Entry Level Bedroom, Family Room Off Kitchen, Formal/Separate Dining Room, Floor Plan - Open, Kitchen - Eat-In, Pantry, Primary Bath(s), Recessed Lighting, Walk-in Closet(s), Water Treat System, Window Treatments, Wood Floors
Hot Water Natural Gas
Heating Forced Air
Cooling Central A/C, Ceiling Fan(s)
Flooring Hardwood, Carpet, Ceramic Tile
Fireplaces Number 1
Fireplaces Type Wood
Equipment Dishwasher, Dryer, Freezer, Microwave, Oven - Self Cleaning, Stove, Washer
Fireplace Y
Window Features Energy Efficient
Appliance Dishwasher, Dryer, Freezer, Microwave, Oven - Self Cleaning, Stove, Washer
Heat Source Natural Gas
Laundry Main Floor
Exterior
Parking Features Garage Door Opener, Garage - Side Entry, Inside Access, Oversized
Garage Spaces 8.0
Utilities Available Cable TV
Water Access N
Roof Type Shingle
Accessibility Mobility Improvements, Wheelchair Mod, Roll-under Vanity, Roll-in Shower, Ramp - Main Level, No Stairs, Flooring Mod
Attached Garage 2
Total Parking Spaces 8
Garage Y
Building
Lot Description Front Yard, Rear Yard, SideYard(s), Corner
Story 1
Foundation Block
Sewer On Site Septic
Water Well
Architectural Style Ranch/Rambler
Level or Stories 1
Additional Building Above Grade, Below Grade
Structure Type Dry Wall
New Construction N
Schools
Elementary Schools Mary S Shoemaker School
Middle Schools Woodstown M.S.
High Schools Woodstown H.S.
School District Woodstown-Pilesgrove Regi Schools
Others
Senior Community No
Tax ID 10-00029 01-00001
Ownership Fee Simple
SqFt Source Assessor
Acceptable Financing Conventional, Cash, VA
Horse Property N
Listing Terms Conventional, Cash, VA
Financing Conventional,Cash,VA
Special Listing Condition Standard
Read Less

Bought with Joanna Papadaniil • BHHS Fox & Roach-Mullica Hill South



