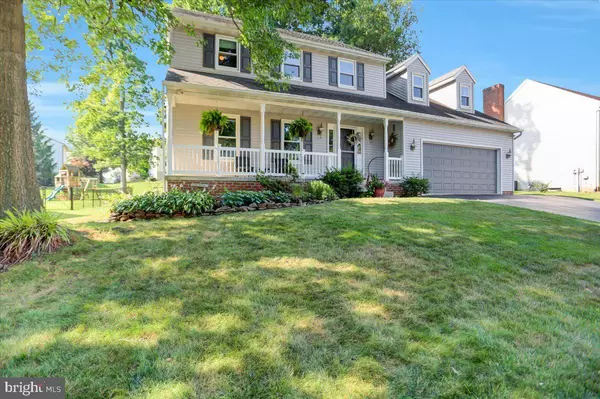For more information regarding the value of a property, please contact us for a free consultation.
2846 RIDINGS WAY York, PA 17408
Want to know what your home might be worth? Contact us for a FREE valuation!

Our team is ready to help you sell your home for the highest possible price ASAP
Key Details
Sold Price $350,000
Property Type Single Family Home
Sub Type Detached
Listing Status Sold
Purchase Type For Sale
Square Footage 2,589 sqft
Price per Sqft $135
Subdivision Lexington Meadows
MLS Listing ID PAYK2027126
Sold Date 08/31/22
Style Traditional
Bedrooms 4
Full Baths 2
Half Baths 1
HOA Y/N N
Abv Grd Liv Area 2,239
Originating Board BRIGHT
Year Built 1994
Annual Tax Amount $7,279
Tax Year 2021
Lot Size 0.271 Acres
Acres 0.27
Property Description
Come and see this fantastic 4 bedroom home in Lexington Meadows subdivision in West Manchester, West York Area Schools. You will immediately be impressed by the large updated kitchen with granite countertops and center island with built in breakfast bar. There is an abundance of countertop space & cabinet storage. The kitchen opens up to the family room which has fireplace and brick hearth. The formal dining room has crown molding & stylish chandelier. The living room is spacious & has built in shelving & storage. The primary bedroom is very spacious and has a walk in closet along with a very stylish full bath with double sink & stone back splash. The shower has a built in seat with ceramic tile & glass walls. The 3 other bedrooms upstairs all have Luxury Vinyl Plank Flooring with ceiling fans and are good sized. Down stairs you will find a rec room that is great for kids sleepovers, a large laundry room and mechanical room with gas furnace, hot water heater & central air conditioner. There is a HVAC system was updated in 2015 a Trane furnace and air conditioner. Outside you can relax on the covered front porch. Out back in the large 27x17 deck that was replaced in 2020. There is a hot tub (as is) and a fire pit area in the park like backyard with mature trees. The seller has replaced almost everything during ownership. Water softner 2001, Sunsetter awning 2014, roof 2014, replacement windows 2013, vinyl porch 2012, primary bath 2018, Trane gas furnace & central air 2015, deck 2020, rec room carpet 2012, upstairs flooring 2019. Oversized 2 car garage & extra wide parking in the driveway is a bonus. Appliances will convey in as is condition, Make this magnificent home yours...
Location
State PA
County York
Area West Manchester Twp (15251)
Zoning RS
Direction North
Rooms
Other Rooms Living Room, Dining Room, Primary Bedroom, Bedroom 2, Bedroom 3, Bedroom 4, Kitchen, Family Room, Laundry, Recreation Room, Primary Bathroom
Basement Partially Finished
Interior
Interior Features Kitchen - Island, Built-Ins, Carpet, Chair Railings, Ceiling Fan(s), Crown Moldings, Dining Area, Family Room Off Kitchen, Primary Bath(s), Wood Floors
Hot Water Natural Gas
Heating Forced Air
Cooling Central A/C
Flooring Carpet, Ceramic Tile, Hardwood, Luxury Vinyl Plank
Fireplaces Number 1
Fireplaces Type Heatilator
Equipment Dishwasher, Oven - Single, Disposal, Dryer, Microwave, Refrigerator, Washer
Fireplace Y
Appliance Dishwasher, Oven - Single, Disposal, Dryer, Microwave, Refrigerator, Washer
Heat Source Natural Gas
Laundry Basement
Exterior
Exterior Feature Porch(es), Deck(s)
Parking Features Garage - Front Entry
Garage Spaces 5.0
Water Access N
Roof Type Shingle
Accessibility None
Porch Porch(es), Deck(s)
Attached Garage 2
Total Parking Spaces 5
Garage Y
Building
Lot Description Level, Trees/Wooded
Story 2
Foundation Block
Sewer Public Sewer
Water Public
Architectural Style Traditional
Level or Stories 2
Additional Building Above Grade, Below Grade
New Construction N
Schools
School District West York Area
Others
Senior Community No
Tax ID 51-000-28-0414-00-00000
Ownership Fee Simple
SqFt Source Assessor
Security Features Smoke Detector
Acceptable Financing Conventional, VA, Cash, FHA
Listing Terms Conventional, VA, Cash, FHA
Financing Conventional,VA,Cash,FHA
Special Listing Condition Standard
Read Less

Bought with Reid B Weinbrom • Coldwell Banker Realty



