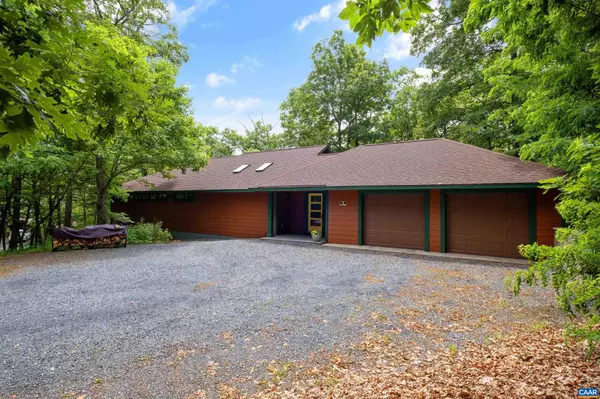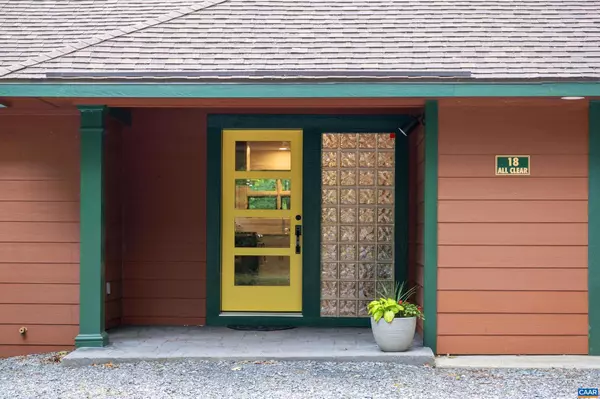For more information regarding the value of a property, please contact us for a free consultation.
18 GRASSY OVERLOOK Wintergreen Resort, VA 22967
Want to know what your home might be worth? Contact us for a FREE valuation!

Our team is ready to help you sell your home for the highest possible price ASAP
Key Details
Sold Price $490,000
Property Type Single Family Home
Sub Type Detached
Listing Status Sold
Purchase Type For Sale
Square Footage 1,878 sqft
Price per Sqft $260
Subdivision Unknown
MLS Listing ID 632397
Sold Date 08/30/22
Style Other
Bedrooms 2
Full Baths 2
HOA Fees $156/ann
HOA Y/N Y
Abv Grd Liv Area 1,878
Originating Board CAAR
Year Built 2004
Annual Tax Amount $3,515
Tax Year 2022
Lot Size 0.490 Acres
Acres 0.49
Property Description
This all one level home, with no steps, is perfect for a year round residence or for a vacation getaway. Move in condition!!! The one half acre lot is level, and the large, oversized (for extra storage) two car garage is attached for your convenience. The location is in the desirable Pedlars Edge section of Wintergreen Resort, near ski slopes, the Mountain Inn restaurants and amenities, the Blackrock Market, and parks and hiking. Built in 2004 with something of a retro feel, the home has been tastefully renovated in the last three years. The huge great room has wood floors, vaulted ceiling, skylights, wood burning fireplace, and the dining area and the totally upfitted kitchen all flow together in a natural open floor plan. A bonus room in the Master Suite can be a separate and additional sleeping area, office, art/ hobby studio or simply a place to relax. The rear deck has a grill connected to the propane service, and steps from here lead to the patio and private rear yard. Renovations are not only inside, but also the crawl space (walk in/extra storage) has been professionally conditioned and includes a commercial dehumidifier system. New HVAC system installed in 2019. See the DETAILED LIST OF RENOVATIONS that is attached.,Quartz Counter,Fireplace in Great Room
Location
State VA
County Nelson
Zoning RPC
Rooms
Other Rooms Primary Bedroom, Kitchen, Foyer, Great Room, Bonus Room, Primary Bathroom, Full Bath, Additional Bedroom
Main Level Bedrooms 2
Interior
Interior Features Skylight(s), Walk-in Closet(s), Breakfast Area, Kitchen - Island, Entry Level Bedroom
Heating Central, Forced Air
Cooling Central A/C
Flooring Hardwood
Fireplaces Number 1
Fireplaces Type Wood
Equipment Dryer, Washer, Dishwasher, Disposal, Oven/Range - Gas, Microwave, Refrigerator
Fireplace Y
Appliance Dryer, Washer, Dishwasher, Disposal, Oven/Range - Gas, Microwave, Refrigerator
Heat Source Propane - Owned
Exterior
Exterior Feature Deck(s), Patio(s)
Parking Features Other, Garage - Front Entry, Oversized
Amenities Available Club House, Golf Club, Tot Lots/Playground, Security
Roof Type Architectural Shingle
Accessibility None
Porch Deck(s), Patio(s)
Garage Y
Building
Lot Description Landscaping, Mountainous, Sloping, Partly Wooded
Story 1
Foundation Block
Sewer Public Sewer
Water Public
Architectural Style Other
Level or Stories 1
Additional Building Above Grade, Below Grade
New Construction N
Schools
Elementary Schools Rockfish
Middle Schools Nelson
High Schools Nelson
School District Nelson County Public Schools
Others
HOA Fee Include Common Area Maintenance,Trash,Health Club,Insurance,Pool(s),Management,Reserve Funds,Road Maintenance,Snow Removal
Ownership Other
Security Features Security System
Special Listing Condition Standard
Read Less

Bought with Default Agent • Default Office



