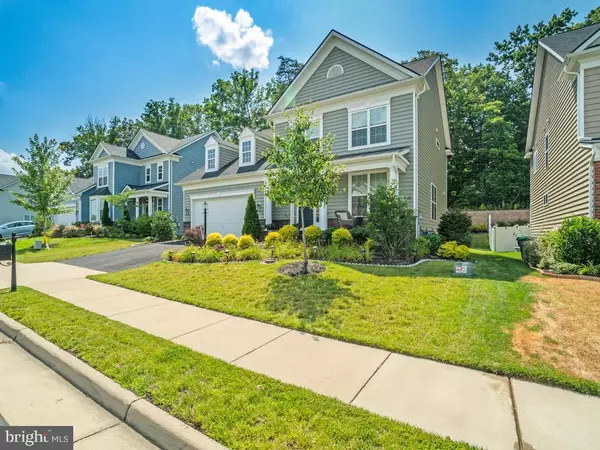For more information regarding the value of a property, please contact us for a free consultation.
50 IRON MASTER DR Stafford, VA 22554
Want to know what your home might be worth? Contact us for a FREE valuation!

Our team is ready to help you sell your home for the highest possible price ASAP
Key Details
Sold Price $640,000
Property Type Single Family Home
Sub Type Detached
Listing Status Sold
Purchase Type For Sale
Square Footage 3,020 sqft
Price per Sqft $211
Subdivision Colonial Forge
MLS Listing ID VAST2013902
Sold Date 08/26/22
Style Traditional
Bedrooms 4
Full Baths 3
Half Baths 1
HOA Fees $85/mo
HOA Y/N Y
Abv Grd Liv Area 2,412
Originating Board BRIGHT
Year Built 2018
Annual Tax Amount $3,852
Tax Year 2021
Lot Size 7,805 Sqft
Acres 0.18
Property Description
Looking for a newer home right in the heart of Stafford? Look no further! This gorgeous home is in the sought after Colonial Forge Neighborhood. It was built in 2018 and has all the upgrades you are looking for. As you walk in you are greeted by an office space that gives you plenty of room to work from home. A formal dining room makes it easy to host family gatherings. As you make your way in, you will find open concept living with the kitchen opening up to the living room! The kitchen features granite countertops, stainless steel appliances, and a double oven! Upstairs you will find 4 bedrooms and 2 bathrooms. The primary suite is ideal for relaxing! The en-suite includes a large shower and soaking tub with plenty of storage space. In the basement there is a full bathroom, large recreation room, and space for a bedroom! Love being outside? The stamped concrete patio has plenty of space to relax or entertain outdoors. Do not miss out on this home!
Location
State VA
County Stafford
Zoning R3
Rooms
Basement Partially Finished
Interior
Hot Water Natural Gas
Heating Central
Cooling Central A/C
Heat Source Natural Gas
Exterior
Parking Features Garage - Front Entry
Garage Spaces 2.0
Water Access N
Accessibility None
Attached Garage 2
Total Parking Spaces 2
Garage Y
Building
Story 3
Foundation Permanent
Sewer Public Sewer
Water Public
Architectural Style Traditional
Level or Stories 3
Additional Building Above Grade, Below Grade
New Construction N
Schools
Elementary Schools Winding Creek
Middle Schools Rodney Thompson
High Schools Colonial Forge
School District Stafford County Public Schools
Others
Senior Community No
Tax ID 29J 2C 153
Ownership Fee Simple
SqFt Source Assessor
Special Listing Condition Standard
Read Less

Bought with Anne A Carter • Fathom Realty



