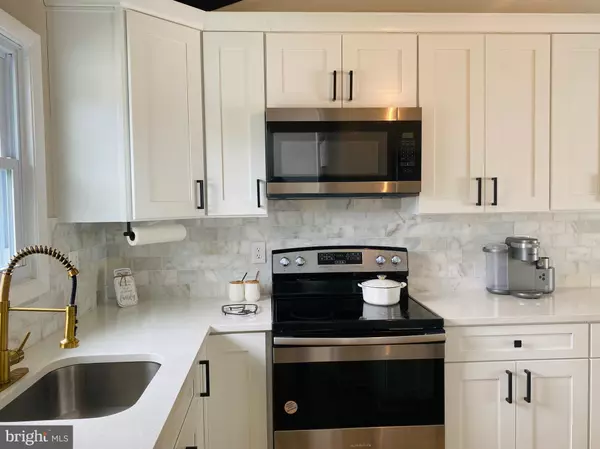For more information regarding the value of a property, please contact us for a free consultation.
14713 WYCOMBE ST Centreville, VA 20120
Want to know what your home might be worth? Contact us for a FREE valuation!

Our team is ready to help you sell your home for the highest possible price ASAP
Key Details
Sold Price $425,000
Property Type Townhouse
Sub Type Interior Row/Townhouse
Listing Status Sold
Purchase Type For Sale
Square Footage 1,080 sqft
Price per Sqft $393
Subdivision London Towne
MLS Listing ID VAFX2085818
Sold Date 08/24/22
Style Other
Bedrooms 3
Full Baths 2
HOA Fees $65/mo
HOA Y/N Y
Abv Grd Liv Area 1,080
Originating Board BRIGHT
Year Built 1973
Annual Tax Amount $3,654
Tax Year 2022
Lot Size 3,230 Sqft
Acres 0.07
Property Description
A fully renovated 3br/2ba townhouse sits in the middle of Centreville. Easy access to I-66, Rt 28, and Rt 29. Contemporary open kitchen features brand new styled cabinets with quartz countertops paired with gorgeous marble backsplash. All kitchen appliances are in stainless steel finish. Both bathrooms are remodeled to modern styles. Living and dining rooms feature with high ceiling. The whole home has new high-quality luxury vinyl plank floors. Fenced back yard has a shed for extra storage space. This is truly a turn-key property waiting for YOU! Come to see and you won't regret!
Location
State VA
County Fairfax
Zoning 181
Rooms
Main Level Bedrooms 3
Interior
Interior Features Breakfast Area, Combination Kitchen/Dining, Family Room Off Kitchen, Floor Plan - Open, Pantry, Upgraded Countertops, Walk-in Closet(s)
Hot Water Electric
Heating Forced Air, Central
Cooling Central A/C
Equipment Built-In Microwave, Dishwasher, Disposal, Oven/Range - Electric, Refrigerator, Stainless Steel Appliances, Washer, Dryer, Water Heater
Appliance Built-In Microwave, Dishwasher, Disposal, Oven/Range - Electric, Refrigerator, Stainless Steel Appliances, Washer, Dryer, Water Heater
Heat Source Electric
Exterior
Water Access N
Accessibility None
Garage N
Building
Story 1
Foundation Slab
Sewer Public Sewer
Water Public
Architectural Style Other
Level or Stories 1
Additional Building Above Grade, Below Grade
New Construction N
Schools
Elementary Schools London Towne
Middle Schools Stone
High Schools Westfield
School District Fairfax County Public Schools
Others
HOA Fee Include Common Area Maintenance,Management,Reserve Funds,Snow Removal,Trash
Senior Community No
Tax ID 0543 07 0038
Ownership Fee Simple
SqFt Source Assessor
Acceptable Financing Cash, Conventional, Negotiable
Listing Terms Cash, Conventional, Negotiable
Financing Cash,Conventional,Negotiable
Special Listing Condition Standard
Read Less

Bought with Tammy S Son • Curatus Realty



