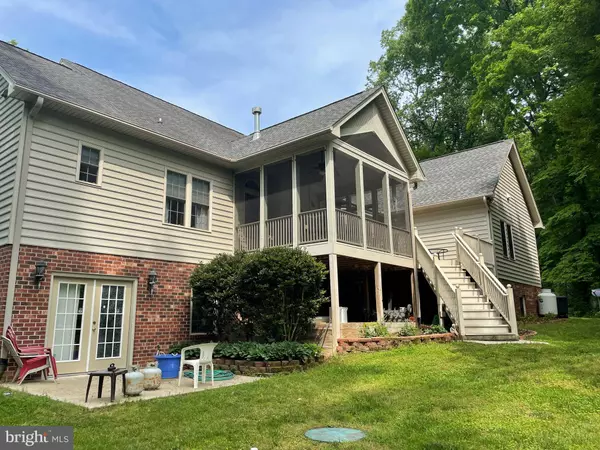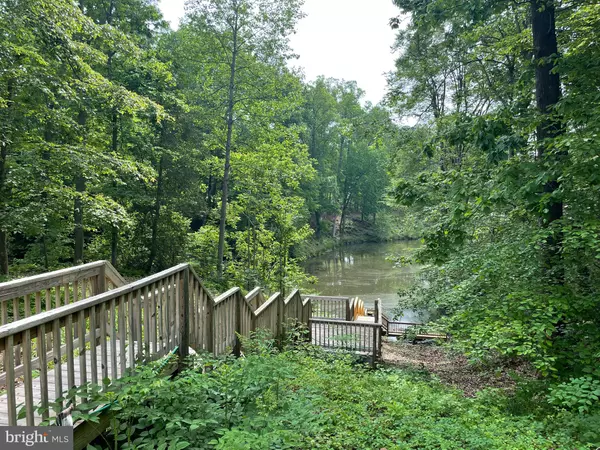For more information regarding the value of a property, please contact us for a free consultation.
31188 PORTOBAGO TRL Port Royal, VA 22535
Want to know what your home might be worth? Contact us for a FREE valuation!

Our team is ready to help you sell your home for the highest possible price ASAP
Key Details
Sold Price $625,000
Property Type Single Family Home
Sub Type Detached
Listing Status Sold
Purchase Type For Sale
Square Footage 2,187 sqft
Price per Sqft $285
Subdivision Portobago Bay
MLS Listing ID VACV2001912
Sold Date 08/24/22
Style Raised Ranch/Rambler
Bedrooms 4
Full Baths 3
Half Baths 1
HOA Fees $41/ann
HOA Y/N Y
Abv Grd Liv Area 2,187
Originating Board BRIGHT
Year Built 2005
Annual Tax Amount $3,473
Tax Year 2022
Lot Size 4.090 Acres
Acres 4.09
Property Description
Quality built Custom home situated on 4 acres fronting a large stocked pond in prestigious Rappahannock Water front community of Portobago Bay. This main level living home overs over 4,200 of finished square feet. Split bedroom plan on main level plus office/den and formal dining room. Spacious kitchen with tons of cabinet space, walk in pantry, updated appliances and open floor plan into the family room. Fully finished basement offer 2 additional bedrooms, full bath, small kitchenette and large storage room, all leading out to a walk out level patio. Screened in porch and rear deck over look your partly wooded, lushly landscaped rear yard with dock leading to pond. Community of Portobago offers gated private access to dock, beach, picnic area and boat ramp.
Location
State VA
County Caroline
Zoning RP
Rooms
Basement Fully Finished
Main Level Bedrooms 3
Interior
Interior Features Attic, Breakfast Area, Carpet, Ceiling Fan(s), Floor Plan - Open, Formal/Separate Dining Room, Kitchen - Eat-In, Kitchen - Island, Walk-in Closet(s), Wood Floors
Hot Water Electric
Heating Heat Pump(s)
Cooling Central A/C
Flooring Hardwood, Carpet
Fireplaces Number 1
Equipment Built-In Microwave, Dishwasher, Dryer, Icemaker, Washer, Oven - Wall, Cooktop
Fireplace Y
Appliance Built-In Microwave, Dishwasher, Dryer, Icemaker, Washer, Oven - Wall, Cooktop
Heat Source Electric
Laundry Main Floor
Exterior
Parking Features Garage - Side Entry, Garage Door Opener
Garage Spaces 3.0
Amenities Available Beach, Boat Ramp, Picnic Area, Pier/Dock, Water/Lake Privileges
Waterfront Description Private Dock Site
Water Access Y
Water Access Desc Canoe/Kayak,Fishing Allowed
View Pond
Accessibility None
Attached Garage 3
Total Parking Spaces 3
Garage Y
Building
Lot Description Landscaping, Partly Wooded, Pond
Story 2
Foundation Slab
Sewer On Site Septic
Water Well
Architectural Style Raised Ranch/Rambler
Level or Stories 2
Additional Building Above Grade, Below Grade
Structure Type Vaulted Ceilings
New Construction N
Schools
School District Caroline County Public Schools
Others
Senior Community No
Tax ID 24A-3-A-85
Ownership Fee Simple
SqFt Source Assessor
Special Listing Condition Standard
Read Less

Bought with Non Subscribing Member • Non Subscribing Office



