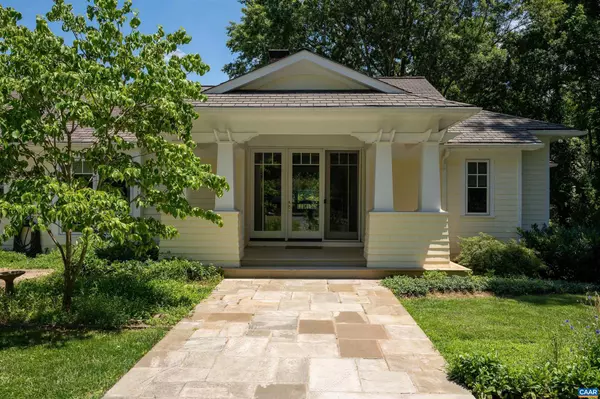For more information regarding the value of a property, please contact us for a free consultation.
2845 EARLYSVILLE RD Earlysville, VA 22936
Want to know what your home might be worth? Contact us for a FREE valuation!

Our team is ready to help you sell your home for the highest possible price ASAP
Key Details
Sold Price $1,031,000
Property Type Single Family Home
Sub Type Detached
Listing Status Sold
Purchase Type For Sale
Square Footage 5,089 sqft
Price per Sqft $202
Subdivision Unknown
MLS Listing ID 632187
Sold Date 08/23/22
Style Other
Bedrooms 4
Full Baths 5
Half Baths 1
HOA Y/N N
Abv Grd Liv Area 3,102
Originating Board CAAR
Year Built 1978
Annual Tax Amount $8,586
Tax Year 2022
Lot Size 9.520 Acres
Acres 9.52
Property Description
Enjoy the benefits of easy one-level living, a super convenient location, and wonderful privacy on 9.5 acres?all within 8 miles from EVERYTHING! Gorgeous park-like setting with mature shade trees, pool, pond and stream. Updated and enlarged in 2010-2011, the one-story, 4-5 bedroom home offers a very livable yet flexible floor plan. Main level features a bright, light-filled kitchen and great room with fireplace; living room; private primary bedroom suite "wing"; 2-3 additional bedrooms (one currently being used as an office); 2.5 additional bathrooms; laundry/mudroom area. Finished basement offers a bedroom with walk-in closet, 2 full bathrooms, project/recreational rooms, family room with fireplace, workshop area, tons of storage space, and an area with refrigerator, washer/dryer hookups and cabinetry that would be ideal for a full kitchen in the future. Relax or entertain outside on the covered rear patio or spacious rear deck. Includes old barn/stable and a few sheds being sold "as is.",Glass Front Cabinets,Painted Cabinets,White Cabinets,Wood Cabinets,Fireplace in Basement,Fireplace in Great Room
Location
State VA
County Albemarle
Zoning RA
Rooms
Other Rooms Living Room, Kitchen, Family Room, Foyer, Great Room, Laundry, Recreation Room, Primary Bathroom, Full Bath, Half Bath, Additional Bedroom
Basement Fully Finished, Full, Heated, Interior Access, Walkout Level, Windows
Main Level Bedrooms 3
Interior
Interior Features Walk-in Closet(s), Kitchen - Island, Pantry, Entry Level Bedroom
Heating Baseboard, Hot Water
Cooling Central A/C
Flooring Carpet, Laminated, Tile/Brick
Fireplaces Number 2
Fireplaces Type Brick, Wood
Equipment Washer/Dryer Hookups Only, Commercial Range, Dishwasher, Refrigerator
Fireplace Y
Window Features Casement,Double Hung
Appliance Washer/Dryer Hookups Only, Commercial Range, Dishwasher, Refrigerator
Heat Source Oil
Exterior
Exterior Feature Deck(s), Patio(s), Porch(es)
Fence Fully
View Trees/Woods
Roof Type Architectural Shingle
Accessibility None
Porch Deck(s), Patio(s), Porch(es)
Road Frontage Public
Garage N
Building
Lot Description Sloping, Open, Partly Wooded, Private
Story 1
Foundation Block, Crawl Space
Sewer Septic Exists
Water Well
Architectural Style Other
Level or Stories 1
Additional Building Above Grade, Below Grade
Structure Type High,9'+ Ceilings
New Construction N
Schools
Elementary Schools Broadus Wood
High Schools Albemarle
School District Albemarle County Public Schools
Others
Ownership Other
Special Listing Condition Standard
Read Less

Bought with SUE PLASKON • LONG & FOSTER - CHARLOTTESVILLE



