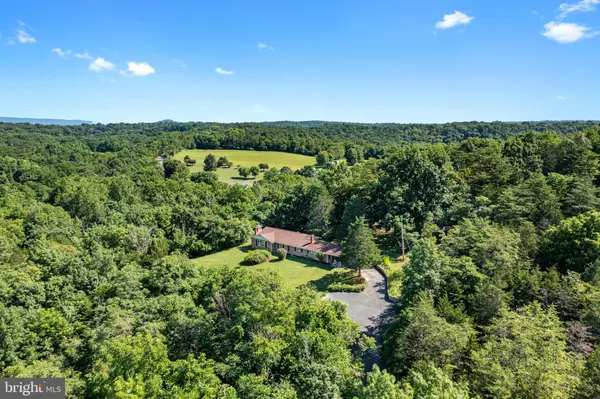For more information regarding the value of a property, please contact us for a free consultation.
1895 MINEBANK RD Strasburg, VA 22657
Want to know what your home might be worth? Contact us for a FREE valuation!

Our team is ready to help you sell your home for the highest possible price ASAP
Key Details
Sold Price $325,000
Property Type Single Family Home
Sub Type Detached
Listing Status Sold
Purchase Type For Sale
Square Footage 1,948 sqft
Price per Sqft $166
Subdivision None Available
MLS Listing ID VASH2003750
Sold Date 08/19/22
Style Ranch/Rambler
Bedrooms 2
Full Baths 2
HOA Y/N N
Abv Grd Liv Area 1,948
Originating Board BRIGHT
Year Built 1976
Annual Tax Amount $1,341
Tax Year 2021
Lot Size 3.613 Acres
Acres 3.61
Property Description
Secluded on a gently sloping hillside, this lovely home is nestled on 3.5
acres, with a sunny front lawn and mature trees in the backyard. The yard
transitions into woods around the perimeter for privacy. The back ridge
overlooking Cedar Creek features rock formations and a cave.
This solid brick ranch home has 1,948 sq ft. without steps for easy
entrance. Within this spacious home is a private master bedroom including
a generous vanity, private master bath, a walk-in closet plus 2 additional
closets. Other areas of this airy home consist of a guest bedroom, another
full bathroom, an eat-in kitchen, a family room with a built-in study, a large
living room with fireplace and wide picture window, a dining room with
lighted built-in china cabinet, several storage closets, and a windowed
laundry room, as well as plenty of windows throughout to bring the
outdoors in. Enjoy naturally stable temperatures due to this home being
built on a slab, with central air conditioning in the summer, and with quiet
electric baseboard heaters, along with a backup propane stove for heating
the kitchen and beyond in the winter.
Move-in ready, all high-quality appliances convey.
A large covered patio/carport frames one entry into the home. A finished
detached 16x32 workshop and the potting room have electricity and their own slab
carport. Two additional sheds provide abundant storage. A landscaped
garden area flows from the house into the curved drive, where periwinkle
spreads under the trees. Come home to this peaceful haven, a nature-
lovers retreat, only minutes from the town of Strasburg, I-81, and I-66 for
convenient commuting.
Location
State VA
County Shenandoah
Zoning R1
Rooms
Other Rooms Living Room, Primary Bedroom, Bedroom 2, Kitchen, Family Room, Foyer
Main Level Bedrooms 2
Interior
Interior Features Carpet, Entry Level Bedroom, Family Room Off Kitchen, Formal/Separate Dining Room, Kitchen - Eat-In
Hot Water Electric
Heating Baseboard - Electric, Other
Cooling Central A/C
Flooring Carpet, Vinyl
Fireplaces Number 1
Fireplaces Type Fireplace - Glass Doors, Wood
Equipment Dishwasher, Cooktop, Oven - Wall, Refrigerator, Water Heater, Dryer, Washer
Fireplace Y
Appliance Dishwasher, Cooktop, Oven - Wall, Refrigerator, Water Heater, Dryer, Washer
Heat Source Electric, Propane - Leased
Laundry Main Floor
Exterior
Garage Spaces 4.0
Water Access Y
Accessibility No Stairs
Total Parking Spaces 4
Garage N
Building
Lot Description Partly Wooded, Private, Unrestricted
Story 1
Foundation Slab
Sewer On Site Septic
Water Well
Architectural Style Ranch/Rambler
Level or Stories 1
Additional Building Above Grade, Below Grade
New Construction N
Schools
Elementary Schools Sandy Hook
Middle Schools Signal Knob
High Schools Strasburg
School District Shenandoah County Public Schools
Others
Pets Allowed Y
Senior Community No
Tax ID 017 A 009B
Ownership Fee Simple
SqFt Source Assessor
Special Listing Condition Standard
Pets Allowed No Pet Restrictions
Read Less

Bought with Kelly S. Sager • Sager Real Estate
GET MORE INFORMATION




