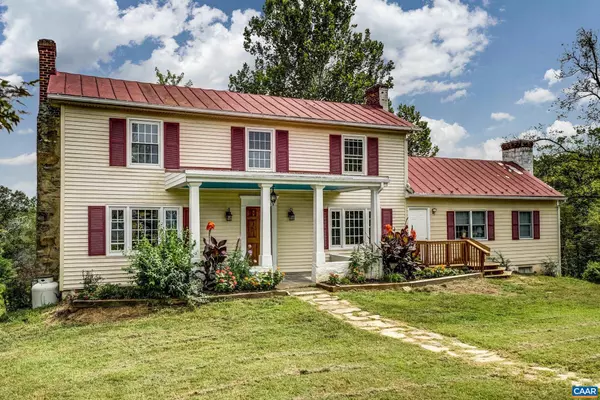For more information regarding the value of a property, please contact us for a free consultation.
5281 FREE UNION RD Free Union, VA 22940
Want to know what your home might be worth? Contact us for a FREE valuation!

Our team is ready to help you sell your home for the highest possible price ASAP
Key Details
Sold Price $770,000
Property Type Single Family Home
Sub Type Detached
Listing Status Sold
Purchase Type For Sale
Square Footage 3,674 sqft
Price per Sqft $209
Subdivision Unknown
MLS Listing ID 626834
Sold Date 08/15/22
Style Farmhouse/National Folk
Bedrooms 4
Full Baths 4
HOA Y/N N
Abv Grd Liv Area 2,366
Originating Board CAAR
Year Built 1878
Annual Tax Amount $3,875
Tax Year 2022
Lot Size 35.000 Acres
Acres 35.0
Property Description
Listed $86,000 under Assessment! Gorgeous vistas surround this original Farmhouse (built in 1878), now FULLY REMODELED in Western Albemarle county on 35 spectacularly scenic acres. The farmhouse, framed by mature hardwoods and perched to maximize strong Blue Ridge Mountain views, has been restored to embellish its original charm with exposed beams and refinished original heart pine floors. Kitchen and baths have been updated and an apartment added to be used for guests, in-law potential, or AirBnB use. This special property offers endless possibilities with multiple home sites, barn, silo, mature hardwoods and rolling pastureland. Water property as well as there is tons of frontage on Piney Creek. Just a few miles from downtown Free Union. 2 Division Rights included. FIBER INTERNET to be installed August 2022.,Birch Cabinets,Wood Cabinets,Fireplace in Bedroom,Fireplace in Family Room
Location
State VA
County Albemarle
Zoning A-1
Rooms
Other Rooms Living Room, Dining Room, Kitchen, Family Room, Foyer, Laundry, Utility Room, Bonus Room, Full Bath, Half Bath, Additional Bedroom
Basement Fully Finished, Full, Heated, Interior Access, Outside Entrance, Walkout Level, Windows
Main Level Bedrooms 1
Interior
Interior Features Wood Stove, Kitchen - Island, Entry Level Bedroom
Heating Heat Pump(s)
Cooling Programmable Thermostat, Central A/C
Flooring Ceramic Tile, Hardwood, Vinyl
Fireplaces Number 3
Fireplaces Type Brick, Wood
Equipment Washer/Dryer Hookups Only, Dishwasher, Oven/Range - Electric, Refrigerator, Cooktop
Fireplace Y
Appliance Washer/Dryer Hookups Only, Dishwasher, Oven/Range - Electric, Refrigerator, Cooktop
Heat Source Natural Gas
Exterior
Exterior Feature Deck(s), Patio(s), Porch(es)
Fence Partially
View Mountain, Garden/Lawn, Pasture, Panoramic
Farm Other
Accessibility None
Porch Deck(s), Patio(s), Porch(es)
Road Frontage Private
Garage N
Building
Lot Description Sloping, Mountainous, Open, Trees/Wooded
Story 2
Foundation Block
Sewer Septic Exists
Water Well
Architectural Style Farmhouse/National Folk
Level or Stories 2
Additional Building Above Grade, Below Grade
New Construction N
Schools
Elementary Schools Meriwether Lewis
Middle Schools Henley
High Schools Western Albemarle
School District Albemarle County Public Schools
Others
Ownership Other
Special Listing Condition Standard
Read Less

Bought with SUSAN RERES • HOWARD HANNA ROY WHEELER REALTY - CHARLOTTESVILLE



