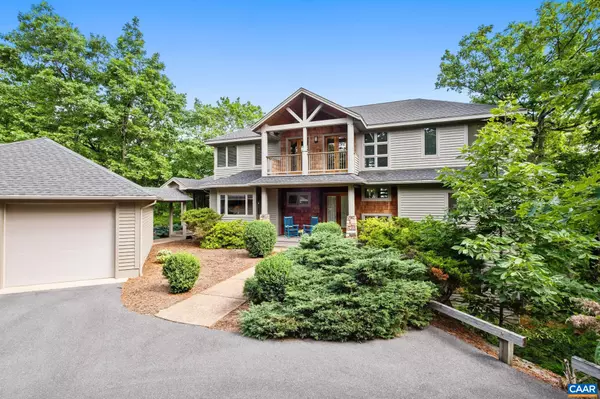For more information regarding the value of a property, please contact us for a free consultation.
16 FERN CIR Wintergreen Resort, VA 22967
Want to know what your home might be worth? Contact us for a FREE valuation!

Our team is ready to help you sell your home for the highest possible price ASAP
Key Details
Sold Price $780,000
Property Type Single Family Home
Sub Type Detached
Listing Status Sold
Purchase Type For Sale
Square Footage 3,133 sqft
Price per Sqft $248
Subdivision Wintergreen Resort
MLS Listing ID 632056
Sold Date 08/15/22
Style Contemporary
Bedrooms 4
Full Baths 4
Half Baths 1
HOA Fees $156/ann
HOA Y/N Y
Abv Grd Liv Area 2,506
Originating Board CAAR
Year Built 2003
Annual Tax Amount $4,439
Tax Year 2022
Lot Size 0.430 Acres
Acres 0.43
Property Description
This beautiful, one owner, never rented, Stagebridge custom home located on the highest golf hole in the state of Virginia is finally on the market! It offers the perfect layout and design for a mountain getaway, yet has all of the sophisticated touches for maximum comfort. The four bedroom, four and one half bath has many upgraded features and extra touches. Living room with soaring ceilings, expansive windows for natural lighting, dual gas fireplaces, hardwood flooring. Dining room with custom design tin ceiling, and kitchen with custom cabinets (pull out shelving), granite tops and heated floor. Master bedroom suite with a private balcony overlooking the golf course. Two guests bedrooms upstairs with ensuite baths, and a loft sitting area with access to balcony. Lower level family room/den with patio access, plus 4th bedroom and full bath. Large screened porch updated with IPE tongue & groove flooring in 2019 & beautiful bead board ceiling. Paved driveway and extra large 2 car garage with breezeway to home. Lovely mature hosta beds. Seasonal views of the Shenandoah Valley.,Granite Counter,Maple Cabinets,Fireplace in Living Room
Location
State VA
County Nelson
Zoning RPC
Rooms
Other Rooms Living Room, Dining Room, Primary Bedroom, Kitchen, Family Room, Mud Room, Primary Bathroom, Full Bath, Half Bath, Additional Bedroom
Basement Fully Finished, Heated, Interior Access, Partial, Walkout Level, Windows
Main Level Bedrooms 1
Interior
Interior Features Walk-in Closet(s), Kitchen - Island, Entry Level Bedroom, Primary Bath(s)
Heating Baseboard, Heat Pump(s), Radiant
Cooling Central A/C, Heat Pump(s)
Flooring Carpet, Ceramic Tile, Hardwood
Fireplaces Number 2
Fireplaces Type Gas/Propane
Equipment Washer/Dryer Stacked, Dishwasher, Disposal, Microwave, Refrigerator, Trash Compactor, Oven - Wall, Cooktop
Fireplace Y
Appliance Washer/Dryer Stacked, Dishwasher, Disposal, Microwave, Refrigerator, Trash Compactor, Oven - Wall, Cooktop
Heat Source Propane - Owned
Exterior
Exterior Feature Deck(s), Patio(s), Porch(es), Screened
Parking Features Other, Garage - Side Entry
Amenities Available Tot Lots/Playground, Security, Tennis Courts, Club House, Community Center, Picnic Area, Swimming Pool
View Golf Course
Accessibility None
Porch Deck(s), Patio(s), Porch(es), Screened
Garage Y
Building
Lot Description Mountainous
Story 2
Foundation Block, Crawl Space, Slab
Sewer Public Sewer
Water Public
Architectural Style Contemporary
Level or Stories 2
Additional Building Above Grade, Below Grade
Structure Type Vaulted Ceilings,Cathedral Ceilings
New Construction N
Schools
Elementary Schools Rockfish
Middle Schools Nelson
High Schools Nelson
School District Nelson County Public Schools
Others
HOA Fee Include Pool(s),Management,Reserve Funds,Road Maintenance
Senior Community No
Ownership Other
Security Features Security System,Security Gate
Special Listing Condition Standard
Read Less

Bought with TIM HESS • WINTERGREEN REALTY, LLC



