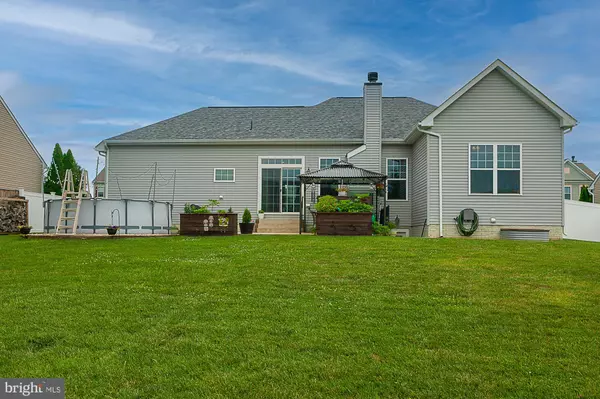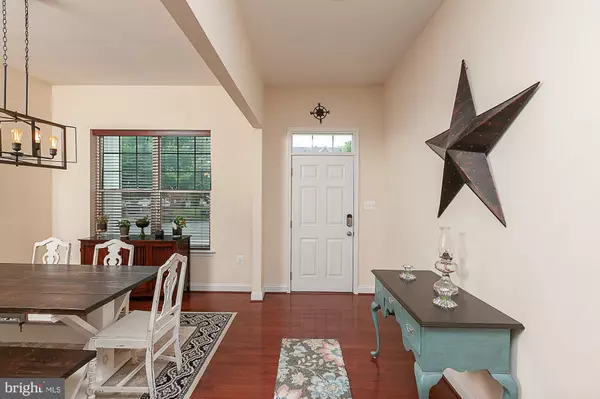For more information regarding the value of a property, please contact us for a free consultation.
264 BURBERRY LN Charles Town, WV 25414
Want to know what your home might be worth? Contact us for a FREE valuation!

Our team is ready to help you sell your home for the highest possible price ASAP
Key Details
Sold Price $450,000
Property Type Single Family Home
Sub Type Detached
Listing Status Sold
Purchase Type For Sale
Square Footage 2,624 sqft
Price per Sqft $171
Subdivision Norborne Glebe
MLS Listing ID WVJF2004816
Sold Date 08/15/22
Style Ranch/Rambler
Bedrooms 4
Full Baths 3
HOA Fees $40/mo
HOA Y/N Y
Abv Grd Liv Area 1,624
Originating Board BRIGHT
Year Built 2013
Annual Tax Amount $1,360
Tax Year 2021
Lot Size 0.259 Acres
Acres 0.26
Property Description
Beautiful 4 bedroom, 3 full bathroom home in the sought after neighborhood of Norborne Glebe. This home features over 2600 sq ft of finished living space. Upon entering the home, you will notice the beautiful hardwood floors that run throughout most of the main level. Large entry way with a formal dining room off to the right. The dining room has a ton of natural light and is large enough for an oversized table for gatherings. There is a doorway from the dining room into the kitchen. The rear of the home is open concept with a connecting kitchen and family room. The kitchen is nicely sized and has dark wood cabinets, large kitchen island, granite countertops, and black appliances. There is space for a small table. Generously sized family room that allows large couches for plenty of seating. Wood burning fireplace for those chilly winter nights. Down the hall from the family room are the bedrooms. The primary bedroom is massive with numerous windows to make the room bright and airy. Large walk-in closet and ensuite bathroom. Bathroom has double sinks with a soaking tub and separate shower stall. There are two spacious secondary bedrooms and a full bath on the main level. Large laundry room off the kitchen that connects to the garage. The basement is finished and features the 4th bedroom. The bedroom is oversized and has an egress window with a walk-in closet. Full bath in the basement. Large rec room with walk-up stairs to the backyard. There is an unfinished area being used as storage but could be finished if the new owners wish. Outside in the backyard is a stamped concrete patio with a gazebo, above ground pool, and swing set. The backyard is fully fenced in and flat to allow plenty of space to spread out. Roof was replaced in 2018.
Location
State WV
County Jefferson
Zoning 101
Rooms
Other Rooms Dining Room, Primary Bedroom, Bedroom 2, Bedroom 3, Bedroom 4, Kitchen, Family Room, Foyer, Laundry, Recreation Room, Storage Room, Primary Bathroom, Full Bath
Basement Improved, Heated, Partially Finished, Sump Pump
Main Level Bedrooms 3
Interior
Interior Features Attic, Breakfast Area, Carpet, Ceiling Fan(s), Dining Area, Entry Level Bedroom, Family Room Off Kitchen, Floor Plan - Open, Formal/Separate Dining Room, Kitchen - Island, Kitchen - Eat-In, Pantry, Primary Bath(s), Recessed Lighting, Stall Shower, Upgraded Countertops, Walk-in Closet(s), Wood Floors
Hot Water Electric
Heating Heat Pump(s)
Cooling Central A/C
Flooring Solid Hardwood, Ceramic Tile, Carpet, Vinyl
Fireplaces Number 1
Fireplaces Type Wood
Equipment Built-In Microwave, Dishwasher, Disposal, Washer, Dryer, Refrigerator, Stove, Water Heater
Fireplace Y
Appliance Built-In Microwave, Dishwasher, Disposal, Washer, Dryer, Refrigerator, Stove, Water Heater
Heat Source Electric
Laundry Main Floor
Exterior
Exterior Feature Patio(s)
Parking Features Garage - Front Entry
Garage Spaces 6.0
Fence Wood
Pool Above Ground
Utilities Available Cable TV Available, Phone Available
Amenities Available Tot Lots/Playground, Jog/Walk Path
Water Access N
Roof Type Architectural Shingle
Accessibility None
Porch Patio(s)
Attached Garage 2
Total Parking Spaces 6
Garage Y
Building
Story 2
Foundation Concrete Perimeter, Permanent, Slab
Sewer Public Sewer
Water Public
Architectural Style Ranch/Rambler
Level or Stories 2
Additional Building Above Grade, Below Grade
New Construction N
Schools
School District Jefferson County Schools
Others
HOA Fee Include Common Area Maintenance,Management,Reserve Funds,Road Maintenance,Snow Removal
Senior Community No
Tax ID 03 12A008500000000
Ownership Fee Simple
SqFt Source Assessor
Acceptable Financing Cash, Conventional, FHA, USDA, VA
Listing Terms Cash, Conventional, FHA, USDA, VA
Financing Cash,Conventional,FHA,USDA,VA
Special Listing Condition Standard
Read Less

Bought with Kent C. Lowe • Five Diamond Homes
GET MORE INFORMATION




