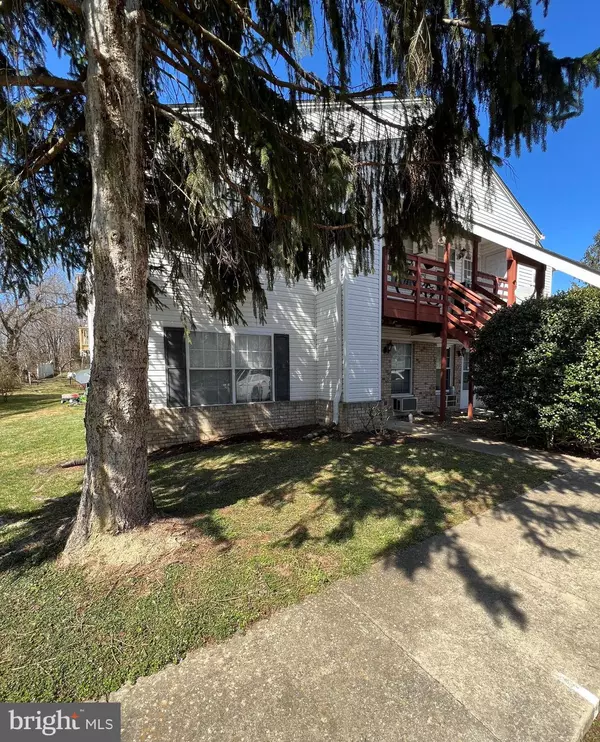For more information regarding the value of a property, please contact us for a free consultation.
4066 ROSE BUD CT #66 Edinburg, VA 22824
Want to know what your home might be worth? Contact us for a FREE valuation!

Our team is ready to help you sell your home for the highest possible price ASAP
Key Details
Sold Price $110,000
Property Type Condo
Sub Type Condo/Co-op
Listing Status Sold
Purchase Type For Sale
Square Footage 600 sqft
Price per Sqft $183
Subdivision Rose Hill South
MLS Listing ID VASH2002510
Sold Date 08/05/22
Style Other
Bedrooms 1
Full Baths 1
Condo Fees $150/mo
HOA Y/N Y
Abv Grd Liv Area 600
Originating Board BRIGHT
Year Built 1996
Annual Tax Amount $401
Tax Year 2010
Property Description
New inside pictures to come as work is completed but please do not wait to view the inside of this nice ground-level condo. The price will reflect fresh paint throughout, all new flooring (carpet & laminate,) new countertops, and new light fixtures with outside landscaping. It will be move-in ready with no work to be done. Start enjoying life in this nice ground-floor unit. You will love this cute one-bedroom condo in the town of Edinburg, close to the county library, and the town park. Minutes from I-81 for easy commuting. This condo has a newer stackable washer & dryer, a newer hot water heater, oven/range, refrigerator, and a dishwasher. You can move in and start enjoying living at its best. No lawn to care for or upkeep to the exterior of the building with less cleaning makes it a win-win situation for the person looking to live a simple life. Don't wait any longer, this is the one.
Location
State VA
County Shenandoah
Zoning R-3
Rooms
Other Rooms Living Room, Dining Room, Kitchen, Bedroom 1
Main Level Bedrooms 1
Interior
Interior Features Kitchen - Galley, Combination Dining/Living, Entry Level Bedroom, Floor Plan - Traditional
Hot Water Electric
Heating Baseboard - Electric
Cooling Wall Unit
Equipment Washer/Dryer Hookups Only, Dishwasher, Oven/Range - Electric, Range Hood, Refrigerator, Washer/Dryer Stacked
Fireplace N
Appliance Washer/Dryer Hookups Only, Dishwasher, Oven/Range - Electric, Range Hood, Refrigerator, Washer/Dryer Stacked
Heat Source Electric
Exterior
Exterior Feature Porch(es)
Garage Spaces 1.0
Amenities Available None
Water Access N
Accessibility Level Entry - Main
Porch Porch(es)
Total Parking Spaces 1
Garage N
Building
Story 1
Unit Features Garden 1 - 4 Floors
Sewer Public Sewer
Water Public
Architectural Style Other
Level or Stories 1
Additional Building Above Grade
New Construction N
Schools
Elementary Schools W.W. Robinson
Middle Schools Peter Muhlenberg
High Schools Central
School District Shenandoah County Public Schools
Others
Pets Allowed Y
HOA Fee Include Lawn Maintenance,Management,Snow Removal,Trash,Common Area Maintenance,Ext Bldg Maint
Senior Community No
Tax ID 0030384
Ownership Condominium
Special Listing Condition Standard
Pets Allowed Cats OK, Dogs OK
Read Less

Bought with Melissa D Crider • Sager Real Estate
GET MORE INFORMATION




