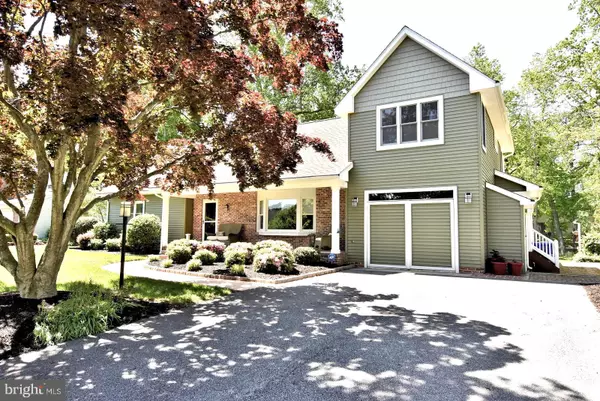For more information regarding the value of a property, please contact us for a free consultation.
31352 POINT DR Lewes, DE 19958
Want to know what your home might be worth? Contact us for a FREE valuation!

Our team is ready to help you sell your home for the highest possible price ASAP
Key Details
Sold Price $915,000
Property Type Single Family Home
Listing Status Sold
Purchase Type For Sale
Square Footage 3,400 sqft
Price per Sqft $269
Subdivision Mill Pond Acres (1)
MLS Listing ID DESU2020294
Sold Date 07/29/22
Style Other
Bedrooms 4
Full Baths 3
HOA Y/N N
Abv Grd Liv Area 3,400
Originating Board BRIGHT
Year Built 1973
Annual Tax Amount $1,234
Tax Year 2021
Lot Size 0.290 Acres
Acres 0.29
Lot Dimensions 100.00 x 128.00
Property Description
" On Red Mill Pond "
One of a kind remodeled 3,400 SF lake front home w/ 4 bedrooms and 3 full baths , you are welcomed to an open floor plan , which is an entertainers dream home , water views from all angles inside and out . Wish to feel the loving character of this water front opportunity , seeing is believing !The fireplace in dining room is special . Stainless appliances , extra frig ., wine bar , duel fuel cooktop , granite . laundry rooms on first and second floors . Upstairs owners suite and great rooms are there to add that little extra space to relax.
This is a must visit for the buyer looking for their "RIGHT HOME "
Location
State DE
County Sussex
Area Lewes Rehoboth Hundred (31009)
Zoning R-1
Direction East
Rooms
Main Level Bedrooms 2
Interior
Interior Features Attic, Breakfast Area, Carpet, Ceiling Fan(s), Combination Kitchen/Dining, Efficiency, Entry Level Bedroom, Floor Plan - Open, Kitchen - Island, Primary Bath(s)
Hot Water Electric
Heating Central
Cooling Ceiling Fan(s), Central A/C, Dehumidifier, Heat Pump(s)
Flooring Hardwood, Carpet, Ceramic Tile, Wood
Fireplaces Number 1
Fireplaces Type Brick, Gas/Propane
Equipment Built-In Microwave, Built-In Range, Cooktop, Dishwasher, Disposal, Dryer - Electric, Washer, Water Heater
Furnishings No
Fireplace Y
Window Features Insulated
Appliance Built-In Microwave, Built-In Range, Cooktop, Dishwasher, Disposal, Dryer - Electric, Washer, Water Heater
Heat Source Electric, Propane - Leased
Laundry Has Laundry, Main Floor, Upper Floor
Exterior
Exterior Feature Patio(s), Porch(es), Screened, Deck(s)
Garage Spaces 2.0
Fence Partially
Utilities Available Cable TV, Propane, Sewer Available
Waterfront Description Private Dock Site
Water Access Y
Water Access Desc Fishing Allowed,Personal Watercraft (PWC)
View Lake, Panoramic, Trees/Woods
Roof Type Architectural Shingle
Accessibility None
Porch Patio(s), Porch(es), Screened, Deck(s)
Road Frontage City/County
Total Parking Spaces 2
Garage N
Building
Lot Description Other, Backs to Trees, Front Yard, Bulkheaded
Story 2
Foundation Block
Sewer Public Sewer
Water Well
Architectural Style Other
Level or Stories 2
Additional Building Above Grade, Below Grade
Structure Type Dry Wall
New Construction N
Schools
Middle Schools Mariner
High Schools Cape Henlopen
School District Cape Henlopen
Others
Senior Community No
Tax ID 334-01.00-94.00
Ownership Fee Simple
SqFt Source Assessor
Acceptable Financing Cash, Conventional
Horse Property N
Listing Terms Cash, Conventional
Financing Cash,Conventional
Special Listing Condition Standard
Read Less

Bought with Lee Ann Wilkinson • Berkshire Hathaway HomeServices PenFed Realty
GET MORE INFORMATION




