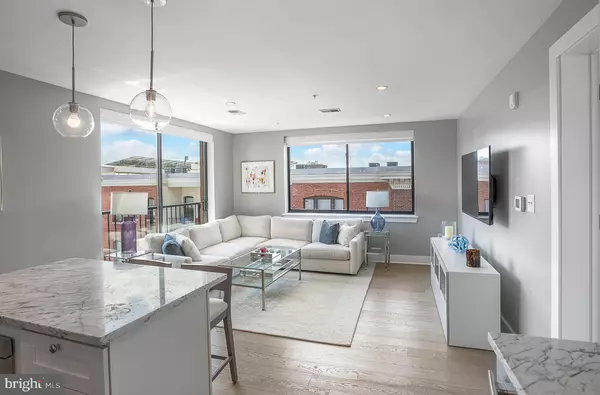For more information regarding the value of a property, please contact us for a free consultation.
1634 14TH ST NW #501 Washington, DC 20009
Want to know what your home might be worth? Contact us for a FREE valuation!

Our team is ready to help you sell your home for the highest possible price ASAP
Key Details
Sold Price $775,000
Property Type Condo
Sub Type Condo/Co-op
Listing Status Sold
Purchase Type For Sale
Square Footage 825 sqft
Price per Sqft $939
Subdivision Logan
MLS Listing ID DCDC2054622
Sold Date 07/29/22
Style Contemporary
Bedrooms 2
Full Baths 2
Condo Fees $629/mo
HOA Y/N N
Abv Grd Liv Area 825
Originating Board BRIGHT
Year Built 2013
Annual Tax Amount $5,600
Tax Year 2021
Property Description
Fabulous and luxurious corner unit in The Aston Condominium in the heart of Logan Circle! This immaculate two-bedroom, two-bathroom residence includes one coveted garage parking space and was tastefully designed and renovated with high-end finishes throughout and completely move-in ready. The gorgeous, and recently renovated, condo has so much natural sunlight from three exposures and is characterized by an open floor plan, picture windows, and luxurious fixtures and features. Upon entering, buyers will notice the beautiful hardwood floors present throughout the residence. Home chefs and entertainers will love the gourmet kitchen with its elegant marble countertops and backsplash and high-end stainless-steel appliances. The kitchen island is accented by modern pendant lighting and breakfast bar with seating, and a dining space adjacent to the living area. Enjoy monument views from the floor-to-ceiling windows and Juliet balcony in the living area. The primary bedroom features a private and useable balcony with sunset views, and en-suite bathroom. There is ample custom closet space throughout as well as a walk-in closet in the primary suite and convenient in-unit washer/dryer accessible from the hallway. Enjoy low condo fees in a wonderful community in the heart of the city!
Developed in 2013, The Aston is a professionally managed and pet-friendly boutique building offering bike storage and is located a few short blocks to Whole Foods, Trader Joe's, and an Amazon Fresh store across the street. Enjoy easy access to Logan Circle, Meridian Hill Park, Studio Theater, Le Diplomate, Barcelona, Cork, Rice Market, Sephora, Miss Pixies, Bluestone Lane, Vida Fitness, Flow Yoga, SoulCycle, and the new Jane Jane located across the street. Located between the trendy neighborhoods of Shaw and Dupont Circle, Logan Circle offers residents convenient access to the city via the Metro and Bus; the Dupont Circle, Mount Vernon Square, Shaw, and U Street stations are located within a mile of this home. The 14th Street Streetscape project has improved mobility with wider sidewalks, benches, pedestrian safety, and added landscaping and lighting. And thanks to a makeover from the National Parks Service, the center's park is now considered one of the most beautiful public spaces in all of D.C.
Location
State DC
County Washington
Zoning R
Rooms
Main Level Bedrooms 2
Interior
Interior Features Combination Dining/Living, Floor Plan - Open, Wood Floors, Kitchen - Island, Primary Bath(s), Upgraded Countertops, Window Treatments
Hot Water Natural Gas
Heating Heat Pump(s)
Cooling Central A/C
Flooring Hardwood
Equipment Dishwasher, Disposal, Range Hood, Refrigerator, Stove, Microwave, Icemaker, Washer, Dryer
Furnishings No
Fireplace N
Appliance Dishwasher, Disposal, Range Hood, Refrigerator, Stove, Microwave, Icemaker, Washer, Dryer
Heat Source Electric
Laundry Washer In Unit, Dryer In Unit, Has Laundry
Exterior
Exterior Feature Balcony
Parking Features Underground
Garage Spaces 1.0
Parking On Site 14
Amenities Available Elevator
Water Access N
View Street
Accessibility Elevator
Porch Balcony
Attached Garage 1
Total Parking Spaces 1
Garage Y
Building
Story 1
Unit Features Mid-Rise 5 - 8 Floors
Sewer Public Sewer
Water Public
Architectural Style Contemporary
Level or Stories 1
Additional Building Above Grade, Below Grade
New Construction N
Schools
Elementary Schools Garrison
School District District Of Columbia Public Schools
Others
Pets Allowed Y
HOA Fee Include Ext Bldg Maint,Gas,Water,Trash,Snow Removal,Management,Common Area Maintenance,Insurance,Reserve Funds,Sewer
Senior Community No
Tax ID 0208//2134
Ownership Condominium
Acceptable Financing Cash, Conventional, FHA, VA
Listing Terms Cash, Conventional, FHA, VA
Financing Cash,Conventional,FHA,VA
Special Listing Condition Standard
Pets Allowed Cats OK, Dogs OK
Read Less

Bought with Sina Mollaan • Compass
GET MORE INFORMATION




