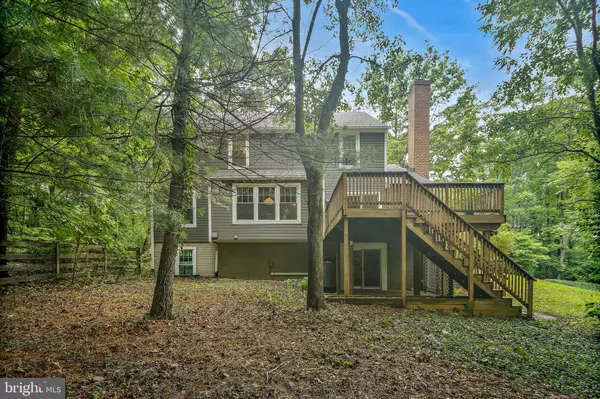For more information regarding the value of a property, please contact us for a free consultation.
17595 TIMBERLEIGH WAY Woodbine, MD 21797
Want to know what your home might be worth? Contact us for a FREE valuation!

Our team is ready to help you sell your home for the highest possible price ASAP
Key Details
Sold Price $678,000
Property Type Single Family Home
Sub Type Detached
Listing Status Sold
Purchase Type For Sale
Square Footage 2,400 sqft
Price per Sqft $282
Subdivision None Available
MLS Listing ID MDHW2016736
Sold Date 07/28/22
Style Colonial
Bedrooms 4
Full Baths 3
Half Baths 1
HOA Y/N N
Abv Grd Liv Area 2,400
Originating Board BRIGHT
Year Built 1990
Annual Tax Amount $5,604
Tax Year 2022
Lot Size 1.000 Acres
Acres 1.0
Property Description
Location ... Location ... Location !! If you are looking for privacy in a country setting this is Your next Home. Nestled on a 1 acre lot in sought after Western Howard County, surrounded by Farmland in Land Preserve. Centrally located between Baltimore and DC. Award Winning School District. This Home sits adjacent to a 28 acre Farm, great pastural views out front with NO HOA !! After a long day at the office, pull up the private drive, enjoy the peaceful surroundings. Working from home, that works too, nature is your new office campus. This home has numerous Major Home Updates including Stylish Insulated Vinyl Siding, Double Pane Windows, Water Heater, Upgraded Attic insulation, Pressure Tank & 4 yr old Heat Pump/AC. Hardwood floors on the main floor, as well as the second level to include all the Bedrooms. The Family room on the main level has a Fireplace with a wood burning insert. Great for all those cozy winter nights and of course all those holiday get togethers you will now be sharing with family and friends. Charming Country Kitchen, Table Space, with beautiful Quartz Counter Tops, Stone Back Splash, Triple Windows along the back wall bring in the sunshine. Upstairs in the Primary Bedroom, Walk-in Closet, Full Bathroom with Tile, Separate Shower, Soaking Tub and Skylight. Lower Level has large Rec Room, opportunities endless, media, game room, pool table, kids playroom, Full Bathroom with Shower great for guests too. Level Walkout to Patio, very private backs to Trees. Small fenced area in back, great for kids with 4-H pets. So the owners said the whole family loves to take daily walks throughout the neighborhood, no need to drive anywhere. There is a large farm up the road, Larriland known for it's seasonal Fruit and Vegetable picking. You'll love the Fall Season with the Apple picking, Hayrides and Halloween Events. In the summer, drop by Alex's Ice Cream Stand at the corner of RT94 and RT144 for the best treats in town !! Can't forget the annual Christmas "Feed the Hungry" Tractor and Horse Parade on Main Street in Lisbon. This Home will need a little TLC to make it just right for you !!
Location
State MD
County Howard
Zoning RCDEO
Rooms
Other Rooms Living Room, Dining Room, Primary Bedroom, Bedroom 2, Bedroom 3, Bedroom 4, Family Room, Recreation Room, Bathroom 2, Bathroom 3, Primary Bathroom, Half Bath
Basement Full, Improved, Sump Pump, Walkout Level
Interior
Interior Features Attic, Carpet, Ceiling Fan(s), Chair Railings, Kitchen - Country, Kitchen - Table Space, Recessed Lighting, Skylight(s), Soaking Tub, Stall Shower, Tub Shower, Walk-in Closet(s), Wood Floors, Wood Stove
Hot Water Electric
Heating Heat Pump(s)
Cooling Ceiling Fan(s), Heat Pump(s)
Flooring Carpet, Ceramic Tile, Hardwood, Vinyl
Fireplaces Number 2
Fireplaces Type Wood, Brick
Equipment Built-In Microwave, Dishwasher, Dryer, Exhaust Fan, Oven/Range - Electric, Range Hood, Refrigerator, Washer
Fireplace Y
Window Features Bay/Bow,Double Pane,Screens,Skylights,Sliding
Appliance Built-In Microwave, Dishwasher, Dryer, Exhaust Fan, Oven/Range - Electric, Range Hood, Refrigerator, Washer
Heat Source Electric
Laundry Basement
Exterior
Parking Features Garage Door Opener
Garage Spaces 2.0
Utilities Available Cable TV Available
Water Access N
Roof Type Composite
Accessibility None
Attached Garage 2
Total Parking Spaces 2
Garage Y
Building
Story 3
Foundation Concrete Perimeter
Sewer On Site Septic
Water Well
Architectural Style Colonial
Level or Stories 3
Additional Building Above Grade, Below Grade
New Construction N
Schools
Elementary Schools Lisbon
Middle Schools Glenwood
High Schools Glenelg
School District Howard County Public School System
Others
Senior Community No
Tax ID 1404345614
Ownership Fee Simple
SqFt Source Assessor
Acceptable Financing Conventional, FHA, VA
Horse Property N
Listing Terms Conventional, FHA, VA
Financing Conventional,FHA,VA
Special Listing Condition Standard
Read Less

Bought with Brenda J Finkel • Long & Foster Real Estate, Inc.
GET MORE INFORMATION




