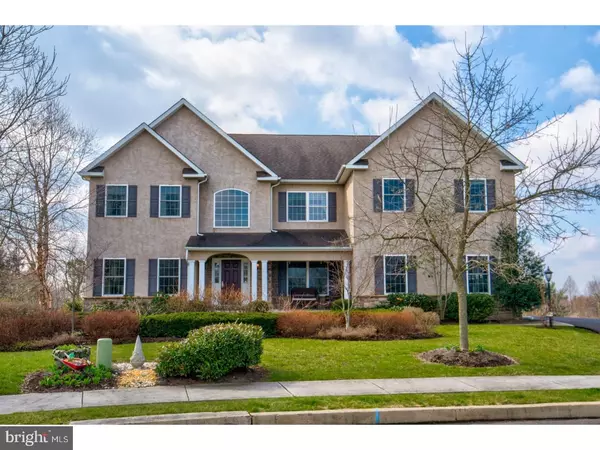For more information regarding the value of a property, please contact us for a free consultation.
661 TRUMAN CT Harleysville, PA 19438
Want to know what your home might be worth? Contact us for a FREE valuation!

Our team is ready to help you sell your home for the highest possible price ASAP
Key Details
Sold Price $700,000
Property Type Single Family Home
Sub Type Detached
Listing Status Sold
Purchase Type For Sale
Square Footage 5,294 sqft
Price per Sqft $132
Subdivision Brownstone Mill
MLS Listing ID 1000390556
Sold Date 06/22/18
Style Colonial
Bedrooms 5
Full Baths 3
Half Baths 1
HOA Fees $75/mo
HOA Y/N Y
Abv Grd Liv Area 5,294
Originating Board TREND
Year Built 2006
Annual Tax Amount $12,052
Tax Year 2017
Lot Size 0.878 Acres
Acres 0.88
Lot Dimensions 77
Property Description
Welcome home to this stately 5 bedroom 3 and a half bath, 5200 square foot custom home on a cul de sac in Harleysville. Enter into the grand 2 story foyer with ornate outlined trim with corner medallions and crown moulding. Beautiful hardwood flooring covers much of the first floor and leads into the stunning kitchen featuring custom 42" cabinetry, a wooden chef's range hood, granite countertops, a peninsula breakfast bar, a reclaimed wood island, a double oven, a Jenn-Air gas cooktop, stainless steel appliances, and under and over-cabinet lighting. The walk-in pantry has loads of built-in open shelving and a craft area. Next to the kitchen is a sunny morning room with a gas fireplace, a wall of picture windows, vaulted ceilings, and a lounge area that opens to a beautiful composite deck with an octagonal gazebo overlooking a serene natural setting. The lounge area leads into the sunken family room with floor to ceiling windows, a large gas fireplace and back staircase. Additionally, there is a spacious formal dining room with columns that leads to the formal living room. Double glass french doors in the foyer lead to your home office and there is a nearby powder room. There is a large mudroom with a coat closet that leads to the 3 car garage. The master bedroom is a show stopper with a hardwood floor perimeter outline, a marble-covered gas fireplace, triple crown moulding, outlined ceiling trim, trayed ceilings, recessed lights, and a wall of windows that overlooks a private backyard and the beautiful rolling topography of Montgomery County. The master bathroom is the epitome of luxury with his and hers glass-in-door custom cabinetry vanity areas, a gas fireplace, decorative arch above the jetted soaking tub, a chandelier, recessed lights and a two-person glass door rainfall shower with double shower heads and body jets. Off of the master bath are two walk-in closets (one a changing room) with built-in closet cabinetry/storage. The 5th bedroom is very large and has a walk-in closet with built-in shelving and access to a jack and jill bathroom that is shared with bedroom 4. There are 2 additional bedrooms (one with Brazilian Cherry flooring) and another full bath with a double vanity. The upstairs hallway has a sitting area and a built-in recessed bookcase. Completing the second floor is a laundry room with maple cabinetry, a folding station, and a pantry storage closet. Two high efficiency HVAC zones, a short drive to the 476, and so much more!
Location
State PA
County Montgomery
Area Lower Salford Twp (10650)
Zoning R1A
Rooms
Other Rooms Living Room, Dining Room, Primary Bedroom, Bedroom 2, Bedroom 3, Kitchen, Family Room, Bedroom 1, Laundry, Other
Basement Full, Unfinished, Outside Entrance
Interior
Interior Features Primary Bath(s), Kitchen - Island, Butlers Pantry, Ceiling Fan(s), Central Vacuum, Dining Area
Hot Water Propane
Heating Propane
Cooling Central A/C
Flooring Wood, Fully Carpeted, Tile/Brick
Fireplaces Type Gas/Propane
Equipment Oven - Double, Dishwasher, Disposal
Fireplace N
Window Features Energy Efficient
Appliance Oven - Double, Dishwasher, Disposal
Heat Source Bottled Gas/Propane
Laundry Upper Floor
Exterior
Garage Spaces 6.0
Utilities Available Cable TV
Water Access N
Accessibility None
Attached Garage 3
Total Parking Spaces 6
Garage Y
Building
Lot Description Cul-de-sac, Front Yard, Rear Yard, SideYard(s)
Story 2
Foundation Concrete Perimeter
Sewer Public Sewer
Water Public
Architectural Style Colonial
Level or Stories 2
Additional Building Above Grade
Structure Type Cathedral Ceilings,9'+ Ceilings
New Construction N
Schools
Elementary Schools Oak Ridge
School District Souderton Area
Others
HOA Fee Include Common Area Maintenance,Trash
Senior Community No
Tax ID 50-00-03031-051
Ownership Fee Simple
Acceptable Financing Conventional
Listing Terms Conventional
Financing Conventional
Read Less

Bought with Patricia Sepety • BHHS Fox & Roach-Collegeville
GET MORE INFORMATION




