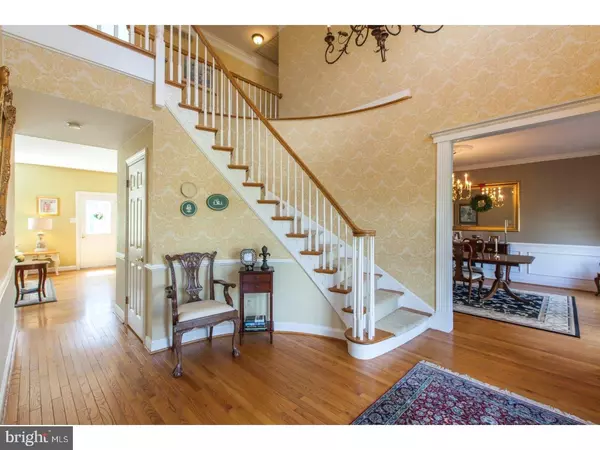For more information regarding the value of a property, please contact us for a free consultation.
1616 STONINGTON CIR Lower Gwynedd, PA 19454
Want to know what your home might be worth? Contact us for a FREE valuation!

Our team is ready to help you sell your home for the highest possible price ASAP
Key Details
Sold Price $901,250
Property Type Single Family Home
Sub Type Detached
Listing Status Sold
Purchase Type For Sale
Square Footage 4,056 sqft
Price per Sqft $222
Subdivision Gwynedd Knoll
MLS Listing ID 1000472616
Sold Date 06/22/18
Style Colonial
Bedrooms 4
Full Baths 3
Half Baths 1
HOA Y/N N
Abv Grd Liv Area 4,056
Originating Board TREND
Year Built 1990
Annual Tax Amount $10,229
Tax Year 2018
Lot Size 0.957 Acres
Acres 0.96
Lot Dimensions 208
Property Description
Classic and timeless Lower Gwynedd home on premium one acre lot with magnificently landscaped grounds and sensational, heated in-ground pool. Tremendous curb appeal. Dramatic two story foyer with curved staircase welcomes you to this meticulously maintained home and opens to a gracious living room with fireplace and an elegant formal dining room highlighted by wainscoting, chair rail and crown molding. Beautiful hardwood floors throughout the entire home. Gourmet island kitchen features abundant cabinetry, granite counters, stainless appliances including Viking cooktop, Asko dishwasher and GE Profile double oven, built-in desk, pantry and a sun-drenched breakfast room with vaulted ceiling and beams. Wonderful family room with handsome brick fireplace and wet bar. Main floor library is ideal for an in-home office and there is also a bonus room off the kitchen that could be a playroom, bedroom or second office. A mudroom, laundry room and updated powder room complete the first floor. Fabulous master suite with sitting room, large walk-in closet, make-up and dressing area and a luxurious master bath with soaking tub will be your retreat at the end of a long day. Three generously sized bedrooms and a hall bath with double sink and neutral ceramic tile round out the second floor. More living space awaits in the awesome finished basement that offers plenty of recessed lighting, full bath, newer carpet and ample storage space. Get ready to host memorable summer parties on the expansive paver patio overlooking the incredible in-ground pool and spa. A wooded backdrop offers complete privacy as you enjoy the serenity of this resort-like, tranquil setting. Additional assets include a newer roof (2010), newer two-zone HVAC (2012), professionally installed closet organizers and crown molding in all bedrooms, updated lighting and plumbing fixtures, whole house attic fan, oversized two car garage with plenty of storage or option to convert to three car garage, fenced yard, newer pool heater, coping and pool tile, unique Cotswold inspired rear yard stone walls, retractable patio awnings and rear storage shed. With neutral decor throughout, desirable Wissahickon schools and easy access to all major arteries, public transportation and shopping, including Trader Joes, Wegmans and the new Whole Foods in Springhouse, this home awaits the most discriminating buyer.
Location
State PA
County Montgomery
Area Lower Gwynedd Twp (10639)
Zoning A
Rooms
Other Rooms Living Room, Dining Room, Primary Bedroom, Bedroom 2, Bedroom 3, Kitchen, Family Room, Bedroom 1, Laundry, Other, Attic
Basement Full, Fully Finished
Interior
Interior Features Primary Bath(s), Kitchen - Island, Butlers Pantry, Attic/House Fan, Exposed Beams, Wet/Dry Bar, Stall Shower, Dining Area
Hot Water Natural Gas
Heating Gas, Forced Air
Cooling Central A/C
Flooring Wood, Fully Carpeted, Tile/Brick
Fireplaces Number 2
Fireplaces Type Brick
Equipment Cooktop, Oven - Double, Oven - Self Cleaning, Dishwasher
Fireplace Y
Appliance Cooktop, Oven - Double, Oven - Self Cleaning, Dishwasher
Heat Source Natural Gas
Laundry Main Floor
Exterior
Exterior Feature Patio(s)
Parking Features Garage Door Opener, Oversized
Garage Spaces 5.0
Fence Other
Pool In Ground
Utilities Available Cable TV
Water Access N
Roof Type Pitched,Shingle
Accessibility None
Porch Patio(s)
Attached Garage 2
Total Parking Spaces 5
Garage Y
Building
Lot Description Level, Trees/Wooded, Front Yard, Rear Yard, SideYard(s)
Story 2
Foundation Concrete Perimeter
Sewer Public Sewer
Water Public
Architectural Style Colonial
Level or Stories 2
Additional Building Above Grade
Structure Type Cathedral Ceilings,9'+ Ceilings
New Construction N
Schools
Elementary Schools Lower Gwynedd
Middle Schools Wissahickon
High Schools Wissahickon Senior
School District Wissahickon
Others
Senior Community No
Tax ID 39-00-03936-228
Ownership Fee Simple
Read Less

Bought with Sandra Massey • BHHS Fox & Roach-Blue Bell



