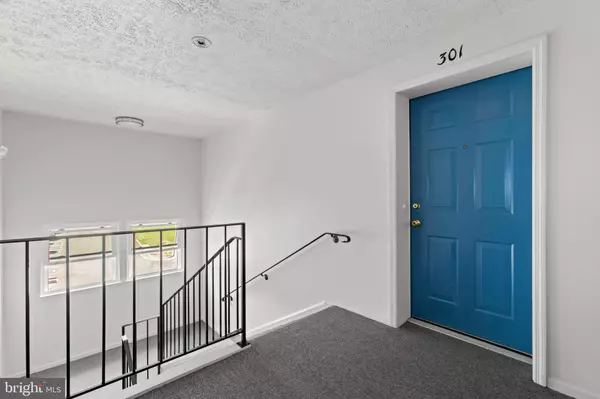For more information regarding the value of a property, please contact us for a free consultation.
3371 YOST LN #301 Dumfries, VA 22026
Want to know what your home might be worth? Contact us for a FREE valuation!

Our team is ready to help you sell your home for the highest possible price ASAP
Key Details
Sold Price $200,000
Property Type Condo
Sub Type Condo/Co-op
Listing Status Sold
Purchase Type For Sale
Square Footage 873 sqft
Price per Sqft $229
Subdivision None Available
MLS Listing ID VAPW2031464
Sold Date 07/22/22
Style Traditional,Unit/Flat
Bedrooms 2
Full Baths 2
Condo Fees $320/mo
HOA Y/N N
Abv Grd Liv Area 873
Originating Board BRIGHT
Year Built 1991
Annual Tax Amount $1,974
Tax Year 2022
Property Description
Extremely nice condo on the top level. Third floor but only up one flight....no one above you. SECURE BUILDING. VISITORS HAVE TO BE BUZZED IN....Two bedrooms and two baths. Freshly painted. Laundry area off of kitchen. Updates include kitchen flooring and Curava countertops (like Quartz).Huge sliding doors (2017) give you lots of light. Glass top stove. Roof recently replaced by the condo association who will also be replacing the balconies in the buildings soon. There is a pool that you can join that is shared by the townhouses and apartments in Princeton Woods. Four parking spaces two for spaces in front of building and two for visitors spots that are clearly marked visitor. Mail box is close to the building. Lots of shopping, restaurants and commuter lot close by. Dogs are restricted by breed...no aggressive breeds.
Location
State VA
County Prince William
Zoning R16
Rooms
Other Rooms Primary Bedroom, Bedroom 2, Kitchen, Great Room, Bathroom 2, Primary Bathroom
Main Level Bedrooms 2
Interior
Interior Features Window Treatments
Hot Water Electric
Heating Heat Pump(s)
Cooling Heat Pump(s)
Flooring Carpet, Other
Equipment Dryer, Washer, Dishwasher, Disposal, Refrigerator, Stove
Appliance Dryer, Washer, Dishwasher, Disposal, Refrigerator, Stove
Heat Source Electric
Exterior
Exterior Feature Balcony
Garage Spaces 4.0
Utilities Available Cable TV Available, Electric Available, Phone Available, Sewer Available, Water Available
Amenities Available Other
Water Access N
Roof Type Architectural Shingle
Accessibility None
Porch Balcony
Total Parking Spaces 4
Garage N
Building
Story 1
Unit Features Garden 1 - 4 Floors
Sewer Public Sewer
Water Public
Architectural Style Traditional, Unit/Flat
Level or Stories 1
Additional Building Above Grade, Below Grade
New Construction N
Schools
Middle Schools Potomac
High Schools Potomac
School District Prince William County Public Schools
Others
Pets Allowed Y
HOA Fee Include Common Area Maintenance,Ext Bldg Maint,Lawn Maintenance,Management,Reserve Funds
Senior Community No
Tax ID 8289-26-0598.03
Ownership Condominium
Horse Property N
Special Listing Condition Standard
Pets Allowed Breed Restrictions
Read Less

Bought with Stephanie A Hiner • Berkshire Hathaway HomeServices PenFed Realty
GET MORE INFORMATION




