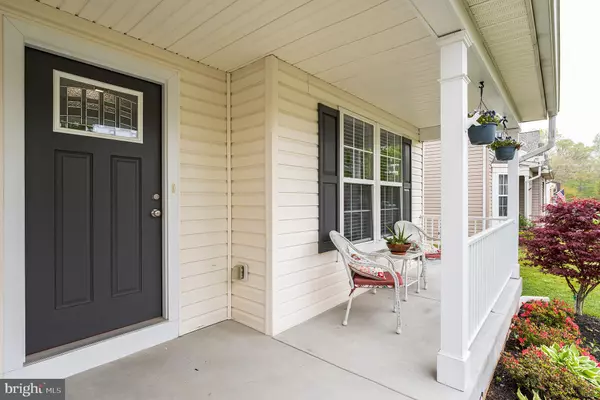For more information regarding the value of a property, please contact us for a free consultation.
1106 CATTAIL COMMONS WAY Denton, MD 21629
Want to know what your home might be worth? Contact us for a FREE valuation!

Our team is ready to help you sell your home for the highest possible price ASAP
Key Details
Sold Price $380,000
Property Type Single Family Home
Sub Type Detached
Listing Status Sold
Purchase Type For Sale
Square Footage 2,492 sqft
Price per Sqft $152
Subdivision Cattail Commons
MLS Listing ID MDCM2001578
Sold Date 07/19/22
Style Colonial
Bedrooms 5
Full Baths 2
Half Baths 1
HOA Fees $28/ann
HOA Y/N Y
Abv Grd Liv Area 2,492
Originating Board BRIGHT
Year Built 2005
Annual Tax Amount $4,327
Tax Year 2022
Lot Size 10,311 Sqft
Acres 0.24
Property Description
Back on market....buyer financing fell through. This beautiful home is sure to please! This entire property was renovated in 2018. The main level affords an open contemporary floor plan, perfect for entertaining. The kitchen features recessed lighting, maple cabinets, stainless steel appliances, a dining island and a generous walk-in pantry. Generous room sizes create a relaxing environment and ample closets provide storage to keep everything in its place! The upper level includes five bedrooms so you can satisfy everyone with their own space. Primary bedroom with vaulted ceiling, carpet, ceiling fan and full bath with double vanity. The backyard is enclosed by a premium vinyl privacy fence! One year seller paid Cinch Home Warranty!
Location
State MD
County Caroline
Zoning SR
Interior
Interior Features Carpet, Ceiling Fan(s), Dining Area, Family Room Off Kitchen, Floor Plan - Open, Kitchen - Island, Pantry, Primary Bath(s), Recessed Lighting, Walk-in Closet(s)
Hot Water Propane
Heating Forced Air
Cooling Central A/C
Flooring Carpet, Laminated
Equipment Built-In Microwave, Dishwasher, Exhaust Fan, Refrigerator, Stove, Water Heater
Fireplace N
Appliance Built-In Microwave, Dishwasher, Exhaust Fan, Refrigerator, Stove, Water Heater
Heat Source Propane - Leased
Exterior
Parking Features Garage - Side Entry
Garage Spaces 5.0
Utilities Available Propane
Water Access N
Roof Type Asphalt,Shingle
Accessibility None
Attached Garage 2
Total Parking Spaces 5
Garage Y
Building
Story 2
Foundation Crawl Space
Sewer Public Sewer
Water Public
Architectural Style Colonial
Level or Stories 2
Additional Building Above Grade, Below Grade
Structure Type Vaulted Ceilings
New Construction N
Schools
School District Caroline County Public Schools
Others
Senior Community No
Tax ID 0603039919
Ownership Fee Simple
SqFt Source Assessor
Special Listing Condition Standard
Read Less

Bought with Kimberly Barton • Kinetic Realty, Inc.
GET MORE INFORMATION




