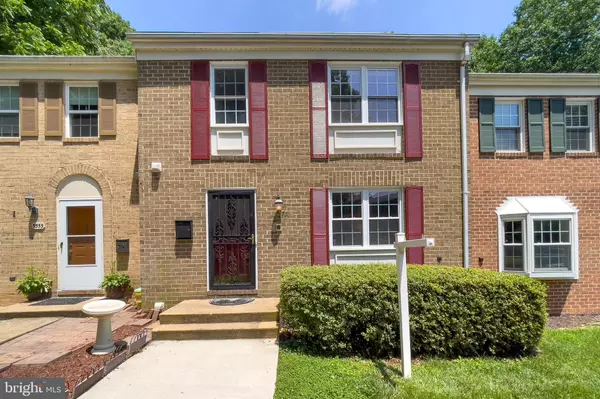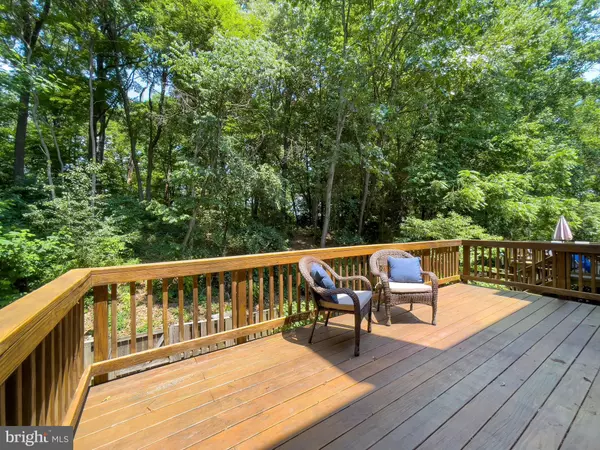For more information regarding the value of a property, please contact us for a free consultation.
5553 WINFORD CT Fairfax, VA 22032
Want to know what your home might be worth? Contact us for a FREE valuation!

Our team is ready to help you sell your home for the highest possible price ASAP
Key Details
Sold Price $525,000
Property Type Townhouse
Sub Type Interior Row/Townhouse
Listing Status Sold
Purchase Type For Sale
Square Footage 2,178 sqft
Price per Sqft $241
Subdivision The Village Park
MLS Listing ID VAFX2074812
Sold Date 07/18/22
Style Colonial
Bedrooms 3
Full Baths 2
Half Baths 2
HOA Fees $116/qua
HOA Y/N Y
Abv Grd Liv Area 1,452
Originating Board BRIGHT
Year Built 1978
Annual Tax Amount $5,775
Tax Year 2021
Lot Size 1,540 Sqft
Acres 0.04
Property Description
Three-level updated all brick townhome in the sought-after Oak View/Robinson School Pyramid boasts one of the best locations within the Village Park neighborhood with a private wooded view and access to trails leading to Lake Royal. Home features fresh designer paint, gleaming hardwood floors, a spacious eat-in kitchen, and updated bathrooms. Off the kitchen are doors to the private deck which is ideal for watching birds and sipping your morning coffee. The upper level has three bedrooms and two full bathrooms. The primary bedroom has its own updated bathroom with a custom-tiled shower. The lower level features a wood burning fireplace and access to the fenced-in Georgetown-styled backyard. Two assigned parking spaces with lots of visitor spaces available. Enjoy all the amenities nearby with playgrounds, trails around Lake Royal and access to Royal Lake Park, Community Ramps to launch your Kayak or Canoe, and so much more! Easy access to Pentagon Bus, VRE Express Train to DC, Springfield Metro, Braddock Rd, I-495 and Fairfax County Parkway.
Location
State VA
County Fairfax
Zoning 181
Rooms
Other Rooms Living Room, Dining Room, Primary Bedroom, Bedroom 2, Bedroom 3, Kitchen, Family Room, Laundry, Primary Bathroom, Full Bath, Half Bath
Basement Fully Finished, Rear Entrance
Interior
Interior Features Window Treatments, Breakfast Area, Combination Dining/Living, Dining Area, Floor Plan - Open, Kitchen - Eat-In, Primary Bath(s), Stall Shower, Tub Shower
Hot Water Electric
Heating Heat Pump(s)
Cooling Central A/C
Fireplaces Number 1
Fireplaces Type Brick
Equipment Built-In Microwave, Dryer, Washer, Dishwasher, Disposal, Refrigerator, Stove
Fireplace Y
Appliance Built-In Microwave, Dryer, Washer, Dishwasher, Disposal, Refrigerator, Stove
Heat Source Electric
Exterior
Exterior Feature Patio(s), Deck(s)
Garage Spaces 2.0
Parking On Site 2
Fence Fully
Water Access N
View Trees/Woods
Accessibility None
Porch Patio(s), Deck(s)
Total Parking Spaces 2
Garage N
Building
Story 3
Foundation Other
Sewer Public Sewer
Water Public
Architectural Style Colonial
Level or Stories 3
Additional Building Above Grade, Below Grade
New Construction N
Schools
Elementary Schools Oak View
Middle Schools Robinson Secondary School
High Schools Robinson Secondary School
School District Fairfax County Public Schools
Others
Senior Community No
Tax ID 0772 06 0053
Ownership Fee Simple
SqFt Source Assessor
Security Features Electric Alarm
Special Listing Condition Standard
Read Less

Bought with Maryam Rezaie • Metropolitan Fine Properties, Inc.



