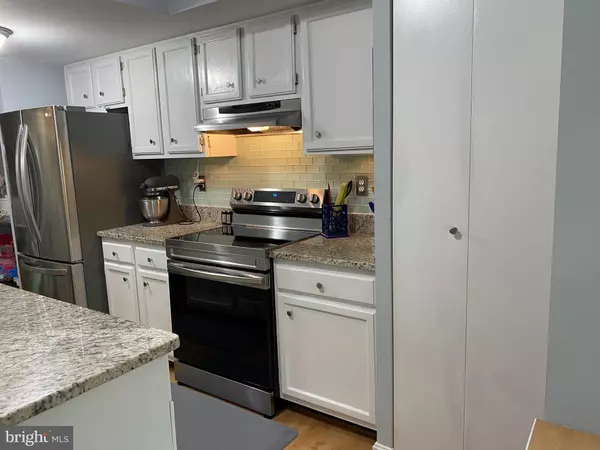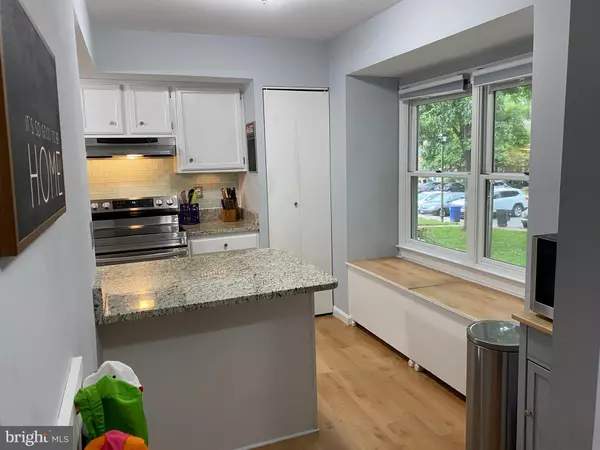For more information regarding the value of a property, please contact us for a free consultation.
4913 MCFARLAND DR Fairfax, VA 22032
Want to know what your home might be worth? Contact us for a FREE valuation!

Our team is ready to help you sell your home for the highest possible price ASAP
Key Details
Sold Price $522,500
Property Type Townhouse
Sub Type Interior Row/Townhouse
Listing Status Sold
Purchase Type For Sale
Square Footage 1,287 sqft
Price per Sqft $405
Subdivision Twinbrook
MLS Listing ID VAFX2073026
Sold Date 06/28/22
Style Colonial
Bedrooms 4
Full Baths 3
Half Baths 1
HOA Fees $119/qua
HOA Y/N Y
Abv Grd Liv Area 1,287
Originating Board BRIGHT
Year Built 1979
Annual Tax Amount $4,860
Tax Year 2022
Lot Size 1,400 Sqft
Acres 0.03
Property Description
Beautiful 3 (possibly 4) bedroom home with 3.5 baths, brick front, updated kitchen with new stainless steel appliances, granite counter tops, hardwood floors, a, fully finished lower level with a full bath, double pane windows throughout the home, a large open living room dining room combination and outside a very nice patio and grass play area all fenced in for security for the little ones. In the lower level there is a cozy family room, a full bath, new washer dryer, new water heater, a new furnace and AC system, and a good size finished office area that could be a multi purpose room. The house is located on a quiet ,wooded cul-de-sac with a community pool and swing set play area. Schools are very good. Bus service and a shopping center are just around the corner for easy shopping and transport to Washington DC. Park in spaces 197 & 175 for viewing the home.
Location
State VA
County Fairfax
Zoning 181
Rooms
Other Rooms Bedroom 1, Bathroom 2, Bathroom 3
Basement Connecting Stairway
Interior
Hot Water Electric
Heating Central
Cooling Central A/C
Flooring Ceramic Tile, Wood, Carpet, Hardwood, Laminated
Fireplace N
Heat Source Electric
Laundry Has Laundry
Exterior
Garage Spaces 2.0
Parking On Site 2
Fence Wood
Utilities Available Electric Available, Phone, Sewer Available, Water Available
Water Access N
Accessibility None
Road Frontage City/County
Total Parking Spaces 2
Garage N
Building
Lot Description Backs to Trees
Story 3
Foundation Permanent
Sewer Public Sewer
Water Public
Architectural Style Colonial
Level or Stories 3
Additional Building Above Grade, Below Grade
Structure Type Dry Wall
New Construction N
Schools
Elementary Schools Laurel Ridge
Middle Schools Robinson Secondary School
High Schools Robinson Secondary School
School District Fairfax County Public Schools
Others
Pets Allowed Y
Senior Community No
Tax ID 0693 09 0197
Ownership Fee Simple
SqFt Source Estimated
Acceptable Financing Cash, FHA, VA, Conventional, VHDA
Listing Terms Cash, FHA, VA, Conventional, VHDA
Financing Cash,FHA,VA,Conventional,VHDA
Special Listing Condition Standard
Pets Allowed No Pet Restrictions
Read Less

Bought with Amanda K Etro • Pearson Smith Realty, LLC
GET MORE INFORMATION




