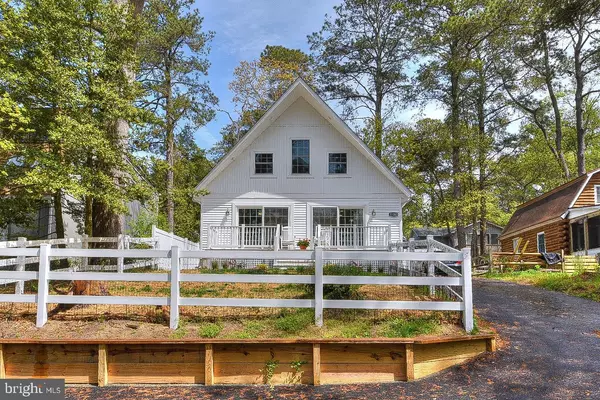For more information regarding the value of a property, please contact us for a free consultation.
37285 11TH ST Rehoboth Beach, DE 19971
Want to know what your home might be worth? Contact us for a FREE valuation!

Our team is ready to help you sell your home for the highest possible price ASAP
Key Details
Sold Price $720,000
Property Type Single Family Home
Sub Type Detached
Listing Status Sold
Purchase Type For Sale
Square Footage 1,500 sqft
Price per Sqft $480
Subdivision Bay Vista
MLS Listing ID DESU2021206
Sold Date 07/11/22
Style Coastal,Cottage
Bedrooms 2
Full Baths 2
HOA Y/N N
Abv Grd Liv Area 1,500
Originating Board BRIGHT
Year Built 2021
Annual Tax Amount $902
Tax Year 2021
Lot Size 4,792 Sqft
Acres 0.11
Lot Dimensions 50.00 x 100.00
Property Description
Looking for new construction but don't have the time to wait, want to be in a community that doesn't have an HOA but is close to both Rehoboth and Dewey, want to be where you can see the sparkling water of the Rehoboth Bay from your window? This 2 bedroom/ 2 full bath single family home in Bay Vista built only a year ago is your must-see property. With a white exterior and black roof, this Coastal style home sits on a hill to enjoy views of the bay. Completely fenced in yard with privacy fence in the back and a large front porch to enjoy the outdoors. Inside you will find luxury vinyl flooring throughout, kitchen with ebony granite, white cabinetry and black appliances and dining area open to the large living room. Everything you need on one floor with 400 additional unfinished square feet (roughed-in for electric and plumbing) on the second floor for storage or to finish how you see fit.
Location
State DE
County Sussex
Area Lewes Rehoboth Hundred (31009)
Zoning AR-1
Direction East
Rooms
Main Level Bedrooms 2
Interior
Interior Features Attic, Carpet, Combination Dining/Living, Combination Kitchen/Dining, Combination Kitchen/Living, Dining Area, Entry Level Bedroom, Family Room Off Kitchen, Floor Plan - Open, Kitchen - Eat-In, Kitchen - Island, Pantry, Primary Bath(s), Recessed Lighting, Wood Floors
Hot Water Electric
Heating Heat Pump(s), Central
Cooling Central A/C
Flooring Carpet, Luxury Vinyl Plank
Equipment Dishwasher, Dryer, Oven/Range - Electric, Refrigerator, Washer, Water Heater, Microwave
Fireplace N
Appliance Dishwasher, Dryer, Oven/Range - Electric, Refrigerator, Washer, Water Heater, Microwave
Heat Source Electric
Laundry Dryer In Unit, Washer In Unit, Main Floor
Exterior
Garage Spaces 6.0
Fence Fully
Water Access N
View Canal, Trees/Woods, Water
Accessibility Level Entry - Main
Total Parking Spaces 6
Garage N
Building
Lot Description Front Yard, Sloping
Story 2
Foundation Crawl Space
Sewer Public Sewer
Water Public
Architectural Style Coastal, Cottage
Level or Stories 2
Additional Building Above Grade, Below Grade
New Construction N
Schools
School District Cape Henlopen
Others
Pets Allowed Y
Senior Community No
Tax ID 334-19.19-9.01
Ownership Fee Simple
SqFt Source Assessor
Acceptable Financing Cash, Conventional
Listing Terms Cash, Conventional
Financing Cash,Conventional
Special Listing Condition Standard
Pets Allowed No Pet Restrictions
Read Less

Bought with Joseph S Maggio Jr. • Keller Williams Realty
GET MORE INFORMATION




