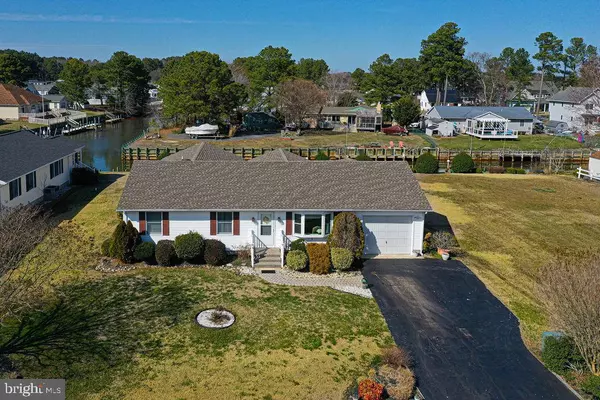For more information regarding the value of a property, please contact us for a free consultation.
38999 BAYVIEW W Selbyville, DE 19975
Want to know what your home might be worth? Contact us for a FREE valuation!

Our team is ready to help you sell your home for the highest possible price ASAP
Key Details
Sold Price $645,000
Property Type Single Family Home
Sub Type Detached
Listing Status Sold
Purchase Type For Sale
Square Footage 1,848 sqft
Price per Sqft $349
Subdivision Bayview Estates
MLS Listing ID DESU2018408
Sold Date 07/05/22
Style Ranch/Rambler
Bedrooms 4
Full Baths 2
Half Baths 1
HOA Fees $25/ann
HOA Y/N Y
Abv Grd Liv Area 1,848
Originating Board BRIGHT
Year Built 1981
Annual Tax Amount $1,035
Tax Year 2021
Lot Size 10,019 Sqft
Acres 0.23
Lot Dimensions 75.00 x 135.00
Property Description
New Price- Waterfront 4 Bedroom, 2 1/2 Bath Rancher with all of the features you have been looking for. Large Sunroom/Family with a wet bar, powder room, large windows overlooking canal, and access to a large 3 season room and a large deck. Park your boats and water crafts at your backdoor on extended dock. Home features updated kitchen and master bath. The attached 2 car garage has an entrance in the front and back access to great storage above the garage. New Roof 2019
The additional 4th bedroom is off to itself from the other 3 bedrooms and could be used as an office. Bayview Estates is a sought-after waterfront community with a HOA annual fee of only $300 and gives you the following amenities: Beautiful Salt Water Pool, Community Center, Tennis, BOAT RAMP and playground. Bayview Estates has quick easy access by boat to Assawomen Bay and is a quick boat ride to the OC Inlet and all of the great waterfront restaurants in OC and Fenwick Area. The Freeman Stage and Harris Teeters is a short 2 miles away. Don't wait, this won't last long. The lot adjacent to home is available to purchase at $350,000. firm, with the purchase of the home. TAX ID 533-19.00-200.00 (MLS DESU298938.
Location
State DE
County Sussex
Area Baltimore Hundred (31001)
Zoning AR-1
Rooms
Main Level Bedrooms 4
Interior
Interior Features Attic, Built-Ins, Carpet, Chair Railings, Combination Kitchen/Dining, Floor Plan - Traditional, Kitchen - Eat-In, Pantry, Stain/Lead Glass, Wet/Dry Bar, Water Treat System, Upgraded Countertops, Recessed Lighting, Family Room Off Kitchen, Ceiling Fan(s)
Hot Water Electric
Heating Heat Pump(s)
Cooling Central A/C
Flooring Carpet, Ceramic Tile, Other
Equipment Dishwasher, Disposal, Dryer, Exhaust Fan, Icemaker, Microwave, Range Hood, Refrigerator, Stove, Washer, Water Conditioner - Owned
Furnishings No
Fireplace N
Window Features Screens
Appliance Dishwasher, Disposal, Dryer, Exhaust Fan, Icemaker, Microwave, Range Hood, Refrigerator, Stove, Washer, Water Conditioner - Owned
Heat Source Electric
Laundry Has Laundry, Main Floor, Washer In Unit, Dryer In Unit
Exterior
Parking Features Additional Storage Area, Garage - Front Entry, Garage - Rear Entry, Garage Door Opener, Inside Access
Garage Spaces 2.0
Utilities Available Phone Connected, Cable TV
Amenities Available Boat Ramp, Community Center, Pool - Outdoor, Swimming Pool, Tennis Courts, Tot Lots/Playground, Water/Lake Privileges
Water Access Y
View Canal, Water
Roof Type Architectural Shingle
Street Surface Paved
Accessibility 2+ Access Exits
Road Frontage Private
Attached Garage 2
Total Parking Spaces 2
Garage Y
Building
Lot Description Bulkheaded, Cleared, Front Yard, Landscaping, Rear Yard, Rip-Rapped, Road Frontage
Story 1
Foundation Crawl Space
Sewer Public Septic
Water Well
Architectural Style Ranch/Rambler
Level or Stories 1
Additional Building Above Grade, Below Grade
New Construction N
Schools
Elementary Schools Phillip C. Showell
Middle Schools Selbeyville
High Schools Indian River
School District Indian River
Others
HOA Fee Include Pool(s),Snow Removal
Senior Community No
Tax ID 533-19.00-199.00
Ownership Fee Simple
SqFt Source Assessor
Acceptable Financing Cash, Conventional
Listing Terms Cash, Conventional
Financing Cash,Conventional
Special Listing Condition Standard
Read Less

Bought with J.DOUGLAS BARTON • Long & Foster Real Estate, Inc.



