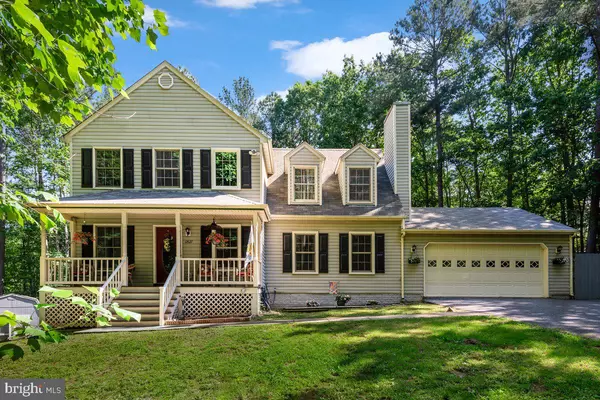For more information regarding the value of a property, please contact us for a free consultation.
12627 BELLEFLOWER LN Fredericksburg, VA 22407
Want to know what your home might be worth? Contact us for a FREE valuation!

Our team is ready to help you sell your home for the highest possible price ASAP
Key Details
Sold Price $550,000
Property Type Single Family Home
Sub Type Detached
Listing Status Sold
Purchase Type For Sale
Square Footage 3,100 sqft
Price per Sqft $177
Subdivision Banner Plantation
MLS Listing ID VASP2009920
Sold Date 07/06/22
Style Colonial,Cape Cod,Traditional
Bedrooms 5
Full Baths 3
HOA Fees $41/ann
HOA Y/N Y
Abv Grd Liv Area 2,100
Originating Board BRIGHT
Year Built 1993
Annual Tax Amount $2,680
Tax Year 2022
Lot Size 1.730 Acres
Acres 1.73
Property Description
Fantastic Opportunity to own this Colonial with Full Front Porch! Located in the sought-after Community of Banner Plantation in the River Bend School District! Well Maintained with 5 Bedrooms, 3 Full Baths, Full Finished Basement with Full Apt/In Law Suite and 2 Car Garage. Neighborhood access to the Motts Reservoir for hiking, fishing, boating and kayaking! When you enter this home you are greeted by a spacious foyer and Open Concept Living, Dining and Kitchen Area! There is a 1st Floor Master Suite with Full Bath accessible from Bedroom or Foyer. The Kitchen was remodeled in 2021 to include more Cabinet and Countertop Space and a Peninsula overlooking Dining and Living Room Area. Refinished Hardwood Floors compliment the Large Living Room with Stone Hearth and Gas Fireplace . From the Dining Area Walk out onto the Deck which overlooks the Saltwater Inground Pool, Hardwoods, and Stone Landscaping! The rear yard is Fully Fenced for more Privacy! The paved driveway includes an extra parking pad for 4 cars so garage is open and accessible! The Upstairs has 3 more Bedrooms with (Main Bedroom 16 x 18) a Full Bath and Storage! The Full Finished Basement has its own Private Entrance and includes Family Room, Full Kitchen, Breakfast Area, Full Bath, Bedroom with Walk In Custom Closet and Storage! Added recently was a new high efficiency pool pump motor, underwater lights, raised concrete, and deep end skimmer! New low E Sliding door to back deck, French Doors in Bsmt, some Anderson Windows in Living Room and Foyer, Whole house water softener system! 2 Separate hookups for Washer and dryer 1 in Basement and 1 in garage. This house has so much to offer and is perfect for anyone needing several living spaces!!
Location
State VA
County Spotsylvania
Zoning RU
Rooms
Other Rooms Living Room, Bedroom 2, Bedroom 3, Bedroom 4, Bedroom 5, Kitchen, Family Room, Foyer, Breakfast Room, Bedroom 1, Bathroom 2, Bathroom 3, Full Bath
Basement Fully Finished, Improved, Side Entrance, Walkout Level
Main Level Bedrooms 1
Interior
Interior Features Breakfast Area, Ceiling Fan(s), Carpet, Combination Kitchen/Dining, Entry Level Bedroom, Floor Plan - Open, Primary Bath(s), Wood Floors, Upgraded Countertops, Water Treat System
Hot Water Natural Gas
Heating Heat Pump(s)
Cooling Central A/C, Heat Pump(s)
Flooring Carpet, Hardwood, Laminated
Fireplaces Number 1
Fireplaces Type Fireplace - Glass Doors, Gas/Propane, Mantel(s), Stone
Equipment Built-In Microwave, Dishwasher, Icemaker, Oven/Range - Electric, Refrigerator, Stainless Steel Appliances, Water Conditioner - Owned
Furnishings No
Fireplace Y
Window Features Double Pane,Energy Efficient
Appliance Built-In Microwave, Dishwasher, Icemaker, Oven/Range - Electric, Refrigerator, Stainless Steel Appliances, Water Conditioner - Owned
Heat Source Natural Gas
Laundry Main Floor, Lower Floor
Exterior
Parking Features Garage - Front Entry, Garage Door Opener, Inside Access
Garage Spaces 2.0
Fence Fully, Privacy
Pool Concrete, Gunite, Heated, In Ground, Saltwater
Utilities Available Natural Gas Available
Amenities Available Common Grounds, Jog/Walk Path, Security, Water/Lake Privileges
Water Access N
View Panoramic, Trees/Woods
Roof Type Asphalt
Accessibility None
Attached Garage 2
Total Parking Spaces 2
Garage Y
Building
Lot Description Backs to Trees, Poolside, Rear Yard, Secluded, Trees/Wooded
Story 3
Foundation Permanent, Concrete Perimeter
Sewer On Site Septic
Water Well
Architectural Style Colonial, Cape Cod, Traditional
Level or Stories 3
Additional Building Above Grade, Below Grade
New Construction N
Schools
Elementary Schools Call School Board
Middle Schools Call School Board
High Schools Riverbend
School District Spotsylvania County Public Schools
Others
HOA Fee Include Road Maintenance,Snow Removal
Senior Community No
Tax ID 12C2-7R
Ownership Fee Simple
SqFt Source Assessor
Acceptable Financing Cash, Conventional, FHA, VA
Listing Terms Cash, Conventional, FHA, VA
Financing Cash,Conventional,FHA,VA
Special Listing Condition Standard
Read Less

Bought with Jaclyn Fleet • Berkshire Hathaway HomeServices PenFed Realty
GET MORE INFORMATION




