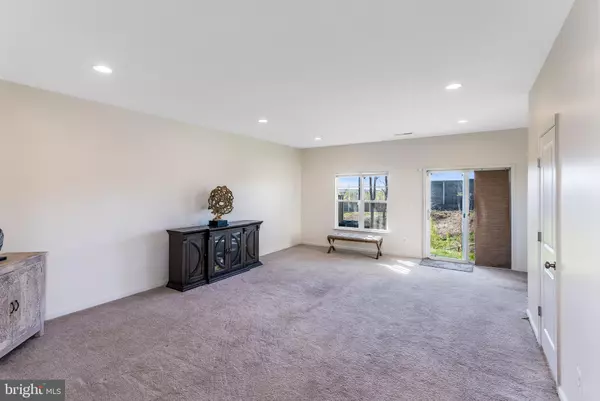For more information regarding the value of a property, please contact us for a free consultation.
24 RAPIDAN DR Stafford, VA 22556
Want to know what your home might be worth? Contact us for a FREE valuation!

Our team is ready to help you sell your home for the highest possible price ASAP
Key Details
Sold Price $430,000
Property Type Townhouse
Sub Type End of Row/Townhouse
Listing Status Sold
Purchase Type For Sale
Square Footage 1,680 sqft
Price per Sqft $255
Subdivision Woodstream
MLS Listing ID VAST2010380
Sold Date 06/30/22
Style Colonial
Bedrooms 3
Full Baths 2
Half Baths 2
HOA Fees $82/mo
HOA Y/N Y
Abv Grd Liv Area 1,680
Originating Board BRIGHT
Year Built 2013
Annual Tax Amount $2,816
Tax Year 2021
Lot Size 3,341 Sqft
Acres 0.08
Property Description
A MUST SEE: Beautiful end-row townhouse with Gourmet kitchen located in the heart of Stafford County! This 3 level, 3-bedroom, 2 full bath townhome boast spacious open floor plans on every floor. A spacious kitchen with large island and GE Profile appliances. A rear deck with beautiful views. A half bath on main entrance and 2nd floor living areas. Master suite with sitting area. Master spa bathroom with separate shower and spacious walk-in closet. *Owner just had the driveway resealed. * Community clubhouse with pool, playground, and basketball court. Minutes from Shopping, VRE, and I-95. Also, near Quantico. This amazing townhouse will not last long!
Easy to show, call your agent to schedule an appointment for viewing!
Location
State VA
County Stafford
Zoning R2
Interior
Interior Features Ceiling Fan(s), Combination Kitchen/Dining, Family Room Off Kitchen, Floor Plan - Open, Kitchen - Island, Pantry, Soaking Tub
Hot Water Natural Gas
Heating Central
Cooling Central A/C
Flooring Carpet
Heat Source Natural Gas
Laundry Upper Floor
Exterior
Exterior Feature Deck(s)
Parking Features Garage - Front Entry
Garage Spaces 2.0
Water Access N
View Panoramic
Accessibility None
Porch Deck(s)
Attached Garage 1
Total Parking Spaces 2
Garage Y
Building
Story 3
Foundation Permanent
Sewer Public Sewer
Water Public
Architectural Style Colonial
Level or Stories 3
Additional Building Above Grade, Below Grade
New Construction N
Schools
Elementary Schools Park Ridge
Middle Schools Shirely C. Heim
High Schools North Stafford
School District Stafford County Public Schools
Others
HOA Fee Include Common Area Maintenance,Pool(s),Recreation Facility,Trash,Snow Removal
Senior Community No
Tax ID 21Z 3 400
Ownership Fee Simple
SqFt Source Assessor
Special Listing Condition Standard
Read Less

Bought with BOBBIE KATHLEEN PURYEAR WILSON • Weichert, REALTORS
GET MORE INFORMATION




