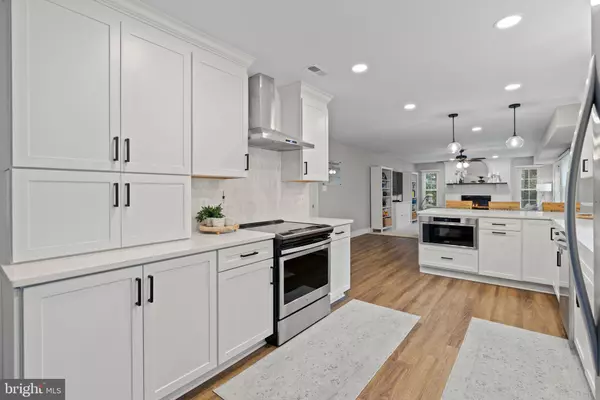For more information regarding the value of a property, please contact us for a free consultation.
13609 S SPRINGS CT Clifton, VA 20124
Want to know what your home might be worth? Contact us for a FREE valuation!

Our team is ready to help you sell your home for the highest possible price ASAP
Key Details
Sold Price $925,000
Property Type Single Family Home
Sub Type Detached
Listing Status Sold
Purchase Type For Sale
Square Footage 3,846 sqft
Price per Sqft $240
Subdivision Little Rocky Run
MLS Listing ID VAFX2075884
Sold Date 07/01/22
Style Colonial
Bedrooms 6
Full Baths 3
Half Baths 1
HOA Fees $108/mo
HOA Y/N Y
Abv Grd Liv Area 2,996
Originating Board BRIGHT
Year Built 1988
Annual Tax Amount $9,182
Tax Year 2022
Lot Size 10,394 Sqft
Acres 0.24
Property Description
Fully renovated home in sought after Little Rocky Run sitting on a private, wooded lot! Upon entering the home is a two-story foyer, updated powder room & living room. The newly renovated kitchen (2021) has quartz countertops, custom soft-close cabinetry & new appliances. The owners opened up two walls in the kitchen to create the open concept floor plan you see today into the dining & family room. New flooring on the main level, all new door casing & trim, molding work, fresh paint & white washed fireplace are just a few of the main level updates. The upper level includes 5 spacious bedrooms, 2.5 bathrooms & an expansive primary suite with walk-in closet. On the lower, walk-out level is a large rec room with wet bar, legal 6th bedroom, full bathroom & storage room. Relax on your private back deck or screened porch right off the kitchen. New roof, all new house plumbing, all new exterior doors, new windows, new garage doors & staircase railing. Basically a brand new home!
Location
State VA
County Fairfax
Zoning 131
Rooms
Basement Walkout Level, Fully Finished, Space For Rooms, Windows
Interior
Interior Features Breakfast Area, Ceiling Fan(s), Crown Moldings, Family Room Off Kitchen, Floor Plan - Open, Kitchen - Gourmet, Recessed Lighting, Wainscotting, Walk-in Closet(s), Window Treatments
Hot Water Electric
Heating Heat Pump(s)
Cooling Ceiling Fan(s), Central A/C
Flooring Hardwood, Carpet
Fireplaces Number 1
Fireplaces Type Brick, Mantel(s), Wood
Equipment Washer, Dryer, Oven/Range - Electric, Refrigerator, Dishwasher, Disposal, Exhaust Fan, Built-In Microwave, Stove
Fireplace Y
Window Features Energy Efficient
Appliance Washer, Dryer, Oven/Range - Electric, Refrigerator, Dishwasher, Disposal, Exhaust Fan, Built-In Microwave, Stove
Heat Source Electric, Central
Laundry Main Floor
Exterior
Exterior Feature Porch(es), Deck(s), Screened
Parking Features Garage - Front Entry, Garage Door Opener
Garage Spaces 2.0
Amenities Available Bike Trail, Common Grounds, Community Center, Exercise Room, Basketball Courts, Jog/Walk Path, Party Room, Picnic Area, Pool - Outdoor, Tennis Courts, Tot Lots/Playground
Water Access N
View Trees/Woods
Roof Type Architectural Shingle
Accessibility None
Porch Porch(es), Deck(s), Screened
Attached Garage 2
Total Parking Spaces 2
Garage Y
Building
Lot Description Backs to Trees, Cul-de-sac, Landscaping, No Thru Street, Pipe Stem, Private, Trees/Wooded
Story 3
Foundation Concrete Perimeter
Sewer Public Sewer
Water Public
Architectural Style Colonial
Level or Stories 3
Additional Building Above Grade, Below Grade
Structure Type 9'+ Ceilings,2 Story Ceilings
New Construction N
Schools
School District Fairfax County Public Schools
Others
HOA Fee Include Common Area Maintenance,Pool(s),Snow Removal,Trash
Senior Community No
Tax ID 0654 04 0369
Ownership Fee Simple
SqFt Source Assessor
Special Listing Condition Standard
Read Less

Bought with Jae Sun Park • KW United
GET MORE INFORMATION




