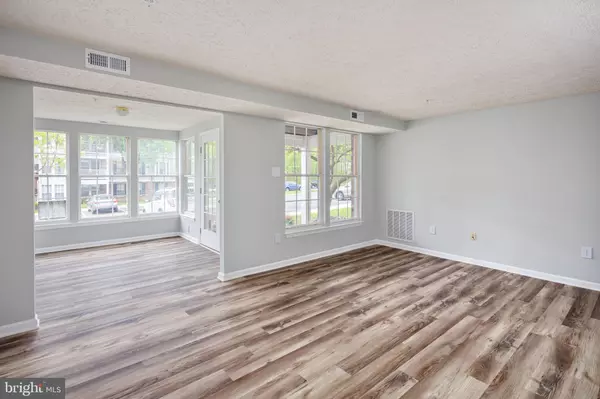For more information regarding the value of a property, please contact us for a free consultation.
903-A CEDAR CREST CT #903-A Edgewood, MD 21040
Want to know what your home might be worth? Contact us for a FREE valuation!

Our team is ready to help you sell your home for the highest possible price ASAP
Key Details
Sold Price $105,000
Property Type Condo
Sub Type Condo/Co-op
Listing Status Sold
Purchase Type For Sale
Subdivision Woodbridge Center
MLS Listing ID MDHR2012014
Sold Date 06/07/22
Style Traditional
Bedrooms 2
Full Baths 1
Condo Fees $305/mo
HOA Fees $26/qua
HOA Y/N Y
Originating Board BRIGHT
Year Built 1990
Annual Tax Amount $604
Tax Year 2022
Property Description
Carefree living in this move in ready first floor condo featuring 2 bedrooms and 1 full bathroom. This unit is easily accessible with a separate ground floor entrance so you never have to worry about stairs! This unit also features all new paint and all new flooring throughout so you can move right in. Enter your private entrance into a window filled dining room with french doors leading to the patio. The kitchen has been recently remodeled with updated cabinetry, brand new granite and all new appliances. Down the hall are two generously sized bedroom and an updated full bathroom. Convenient and close to shopping, restaurants and highways. Condo is vacant and easy to show so schedule your showing today!
Location
State MD
County Harford
Zoning R3
Rooms
Main Level Bedrooms 2
Interior
Interior Features Floor Plan - Open
Hot Water Electric
Heating Forced Air
Cooling Central A/C
Equipment Built-In Range, Built-In Microwave, Dishwasher, Refrigerator
Appliance Built-In Range, Built-In Microwave, Dishwasher, Refrigerator
Heat Source Electric
Exterior
Amenities Available Community Center, Pool - Outdoor, Tennis Courts, Tot Lots/Playground
Water Access N
Accessibility Level Entry - Main
Garage N
Building
Story 1
Unit Features Garden 1 - 4 Floors
Sewer Public Sewer
Water Public
Architectural Style Traditional
Level or Stories 1
Additional Building Above Grade, Below Grade
New Construction N
Schools
Elementary Schools Riverside
Middle Schools Magnolia
High Schools Joppatowne
School District Harford County Public Schools
Others
Pets Allowed Y
HOA Fee Include Common Area Maintenance,Ext Bldg Maint,Lawn Maintenance,Pool(s),Road Maintenance,Snow Removal,Management,Water,Trash
Senior Community No
Tax ID 1301236903
Ownership Condominium
Acceptable Financing Conventional, Cash, VA
Horse Property N
Listing Terms Conventional, Cash, VA
Financing Conventional,Cash,VA
Special Listing Condition Standard
Pets Allowed Cats OK, Dogs OK
Read Less

Bought with Kimberly L Proffitt • RE/MAX Components



