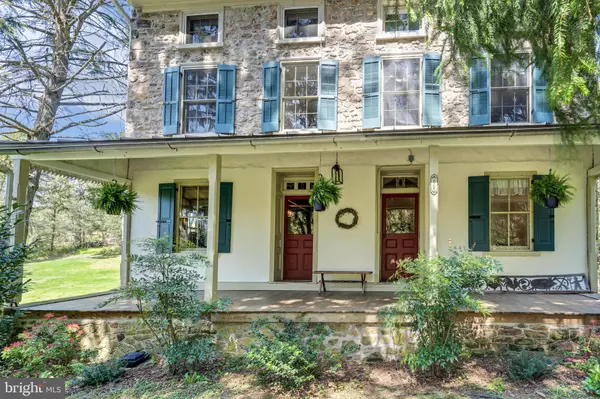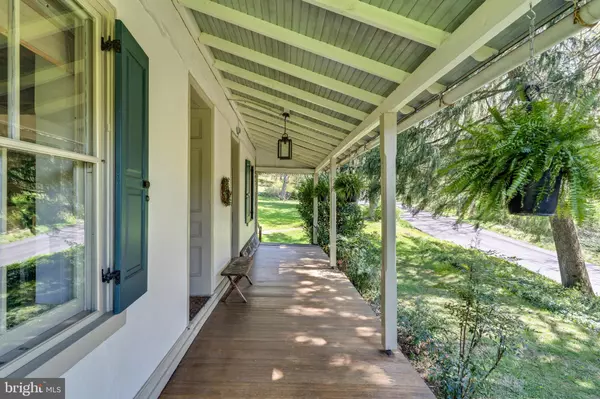For more information regarding the value of a property, please contact us for a free consultation.
2965 FLOWING SPRINGS RD Spring City, PA 19475
Want to know what your home might be worth? Contact us for a FREE valuation!

Our team is ready to help you sell your home for the highest possible price ASAP
Key Details
Sold Price $645,000
Property Type Single Family Home
Sub Type Detached
Listing Status Sold
Purchase Type For Sale
Square Footage 2,910 sqft
Price per Sqft $221
Subdivision South Coventry Twp
MLS Listing ID PACT2023638
Sold Date 06/28/22
Style Farmhouse/National Folk
Bedrooms 5
Full Baths 2
Half Baths 1
HOA Y/N N
Abv Grd Liv Area 2,910
Originating Board BRIGHT
Year Built 1850
Annual Tax Amount $5,426
Tax Year 2022
Lot Size 1.400 Acres
Acres 1.4
Lot Dimensions 0.00 x 0.00
Property Description
Charming well-cared for 1850s Farmhouse with 5 bedrooms and 2.5 baths on 1.4 acres in South Coventry Township. Great location in a country setting with gardens and mature landscaping. It is convenient to Route 100 and yet close to Welkenweir and Bryn Coed Preserve and a short bicycle ride down winding bucolic Flowing Springs Road to the charming village of Birchrunville. The stucco and fieldstone home, built by John Reagan (1810-1887), maintains the historic integrity and warmth of its early life, with patinaed wood floors, exposed beams, beadboard, crown molding, brick and fieldstone elements, built-in cabinetry, stained glass window panes, fireplace, wood stoves, and clawfoot tubs. It offers the quality and pleasing attributes of an old home with an updated custom eat-in kitchen. Large paned windows flood light into the formal dining room with fireplace and adjacent butlers pantry, flowing easily into the cozy living area, warmed by a wood stove. The main level offers lovely living and entertaining space and walks out to a private patio surrounded by stonework and gardens. The patio and covered front porch, shaded by trees, look out onto the spacious yard and provide a pleasing atmosphere to begin your mornings or unwind in the evening. There is room to spare for a growing family and guests in this 2,900+ square foot home with 3 bedrooms on the 2nd floor and 2 more on the third. Pride of ownership shows throughout this tasteful home. There is so much to fall in love with here. Come and enjoy this historic property for yourself!
Location
State PA
County Chester
Area South Coventry Twp (10320)
Zoning RC
Rooms
Other Rooms Living Room, Dining Room, Primary Bedroom, Bedroom 2, Bedroom 3, Bedroom 4, Bedroom 5, Kitchen, Laundry, Mud Room, Storage Room, Utility Room, Full Bath, Half Bath
Basement Partial, Unfinished, Interior Access
Interior
Interior Features Built-Ins, Butlers Pantry, Crown Moldings, Formal/Separate Dining Room, Kitchen - Eat-In, Pantry, Stain/Lead Glass, Wood Floors, Wood Stove, Exposed Beams
Hot Water Oil
Heating Hot Water
Cooling Window Unit(s)
Flooring Wood
Fireplaces Number 1
Fireplaces Type Wood
Equipment Built-In Microwave, Oven/Range - Electric, Refrigerator, Stainless Steel Appliances, Washer, Dryer
Furnishings No
Fireplace Y
Window Features Double Hung
Appliance Built-In Microwave, Oven/Range - Electric, Refrigerator, Stainless Steel Appliances, Washer, Dryer
Heat Source Oil
Laundry Basement
Exterior
Exterior Feature Porch(es), Patio(s)
Garage Spaces 6.0
Water Access N
View Garden/Lawn, Trees/Woods
Roof Type Shingle
Accessibility None
Porch Porch(es), Patio(s)
Total Parking Spaces 6
Garage N
Building
Lot Description Landscaping, Partly Wooded, Road Frontage, Secluded, SideYard(s)
Story 3
Foundation Stone
Sewer On Site Septic
Water Well, Private
Architectural Style Farmhouse/National Folk
Level or Stories 3
Additional Building Above Grade, Below Grade
Structure Type Plaster Walls,Dry Wall,Wood Ceilings,Beamed Ceilings
New Construction N
Schools
Elementary Schools West Vincent
Middle Schools Owen J Roberts
High Schools Owen J Roberts
School District Owen J Roberts
Others
Senior Community No
Tax ID 20-05 -0008.01A0
Ownership Fee Simple
SqFt Source Assessor
Acceptable Financing Cash, Conventional
Horse Property N
Listing Terms Cash, Conventional
Financing Cash,Conventional
Special Listing Condition Standard
Read Less

Bought with Maureen Markley • BHHS Fox & Roach-Malvern



