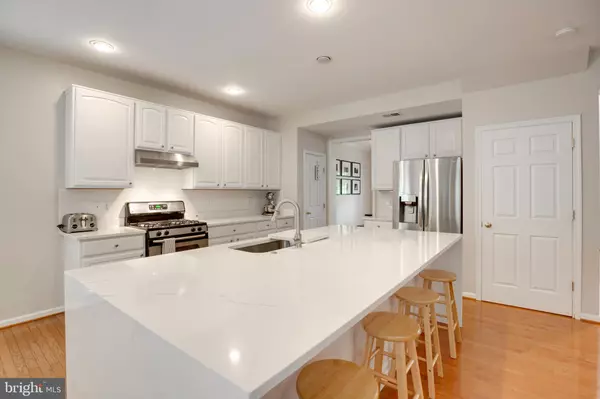For more information regarding the value of a property, please contact us for a free consultation.
17057 LOFTRIDGE LN Gainesville, VA 20155
Want to know what your home might be worth? Contact us for a FREE valuation!

Our team is ready to help you sell your home for the highest possible price ASAP
Key Details
Sold Price $695,000
Property Type Single Family Home
Sub Type Detached
Listing Status Sold
Purchase Type For Sale
Square Footage 3,355 sqft
Price per Sqft $207
Subdivision Piedmont South
MLS Listing ID VAPW2027068
Sold Date 06/27/22
Style Colonial
Bedrooms 4
Full Baths 3
Half Baths 1
HOA Fees $134/mo
HOA Y/N Y
Abv Grd Liv Area 2,340
Originating Board BRIGHT
Year Built 2005
Annual Tax Amount $6,889
Tax Year 2022
Lot Size 4,430 Sqft
Acres 0.1
Property Description
Welcome home to this move in ready, 4-bedroom, 3 1/2-bath, 2-car garage, colonial home. A gorgeous kitchen right out of a magazine, lovely wood floors throughout all 3 levels of the home, situated on a premium lot directly next to a huge park, with a covered porch from where you can drink coffee & enjoy the view, and a stone paver patio that was laid down just a few years ago. The gourmet kitchen has beautiful Waterfall countertops and a huge island, recess lights, a vent to the outside, and a breakfast area. The adjacent family room comes with a fireplace with a lovely mantel. Home has crown molding, lovely wainscoting , and other lovely touches throughout.
Upstairs offers the largest master suite with s a good sized walk-in closet and a bathroom with a separate shower, a large soaking tub, double vanity, and a separately doored toilet. The upper level has 3 more good sized bedrooms, and an immaculate full bathroom. Entire upstairs and the staircase has hardwood floors.
The Kitchen was just recently renovated. The water heater replaced in 2021 (6 yr warranty) , the furnace and condenser units were all replaced in 2020 (10 yr warranty). Dishwasher and Refrigerator are both new.
The lower level has a large recreation room, a den, and a full bath. There are plentiful visitor parking spots nearby, The home is convenient to shopping, old town Haymarket charm, dining, James Long Park, the Gainesville library. The park immediately in front of your home comes with a playground, tennis courts, lots of space to roam around, and gentle slopes even for sledding in the winter.
Parks at Piedmont HOA offers many amenities including an upscale Clubhouse, outdoor pool, a fitness room, Business Center, basketball courts, and walking trails.
Location
State VA
County Prince William
Zoning RESIDENTIAL
Rooms
Other Rooms Living Room, Dining Room, Primary Bedroom, Bedroom 2, Bedroom 3, Bedroom 4, Kitchen, Game Room, Family Room, Breakfast Room, Laundry, Other, Recreation Room
Basement Other
Interior
Interior Features Breakfast Area, Kitchen - Island, Kitchen - Table Space, Dining Area, Upgraded Countertops, Crown Moldings, Primary Bath(s), Floor Plan - Traditional
Hot Water Natural Gas
Heating Forced Air
Cooling Central A/C
Flooring Wood
Fireplaces Number 1
Fireplaces Type Gas/Propane, Fireplace - Glass Doors
Equipment Dishwasher, Disposal, Oven/Range - Gas, Refrigerator, Range Hood, Water Heater, Washer, Dryer
Fireplace Y
Appliance Dishwasher, Disposal, Oven/Range - Gas, Refrigerator, Range Hood, Water Heater, Washer, Dryer
Heat Source Natural Gas
Exterior
Exterior Feature Porch(es)
Parking Features Garage - Rear Entry, Garage Door Opener
Garage Spaces 2.0
Utilities Available Cable TV Available
Amenities Available Club House, Common Grounds, Exercise Room, Fitness Center, Party Room, Pool - Outdoor, Tennis Courts, Tot Lots/Playground, Security, Community Center
Water Access N
Roof Type Shingle
Accessibility None
Porch Porch(es)
Attached Garage 2
Total Parking Spaces 2
Garage Y
Building
Story 3
Foundation Other
Sewer Public Sewer
Water Public
Architectural Style Colonial
Level or Stories 3
Additional Building Above Grade, Below Grade
Structure Type 9'+ Ceilings,Dry Wall
New Construction N
Schools
School District Prince William County Public Schools
Others
HOA Fee Include Trash,Snow Removal,Pool(s),Management,Road Maintenance
Senior Community No
Tax ID 7398-21-9605
Ownership Fee Simple
SqFt Source Assessor
Special Listing Condition Standard
Read Less

Bought with Roberta M Zweiban • Keller Williams Realty/Lee Beaver & Assoc.
GET MORE INFORMATION




