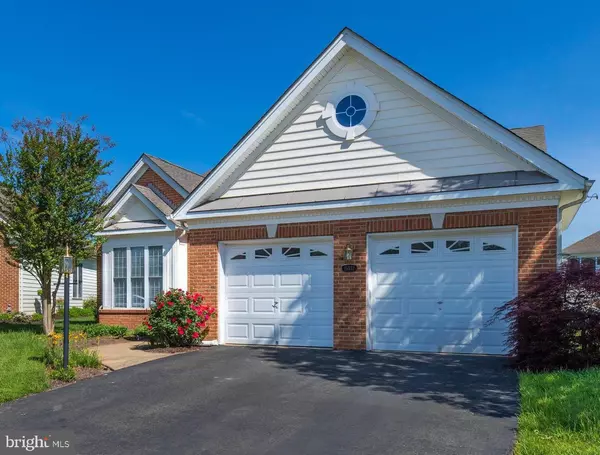For more information regarding the value of a property, please contact us for a free consultation.
15532 FASSELS CT Haymarket, VA 20169
Want to know what your home might be worth? Contact us for a FREE valuation!

Our team is ready to help you sell your home for the highest possible price ASAP
Key Details
Sold Price $575,000
Property Type Single Family Home
Sub Type Detached
Listing Status Sold
Purchase Type For Sale
Square Footage 1,977 sqft
Price per Sqft $290
Subdivision Regency At Dominion Valley
MLS Listing ID VAPW2022372
Sold Date 06/27/22
Style Traditional
Bedrooms 2
Full Baths 2
HOA Fees $330/mo
HOA Y/N Y
Abv Grd Liv Area 1,977
Originating Board BRIGHT
Year Built 2004
Annual Tax Amount $5,374
Tax Year 2022
Lot Size 8,751 Sqft
Acres 0.2
Property Description
**MOVE IN READY** New Carpet, New Paint, New Flooring**Great Price**
Regency 55+ Active Adult Community*Located on quiet cul-de-sac*1-level San Remo model, 2 bedrooms, 2 baths*Separate Den/Office*Welcoming Foyer*Spacious open floor plan*One-Level Living at its best*Living Room & Dining Room open to Gourmet Kitchen*Rear Paver Patio*Gourmet Kitchen updated in June 2021 with new flooring, counter tops, light fixtures, and Stainless Steel LG Appliances*Kitchen is a Chef's dream with an abundance of cabinets and counters, and a Breakfast seating area*Den/Office with French doors for privacy*Large extended Primary Bedroom Suite includes luxury bathroom with large tub, separate walk-in shower, and double sink vanity; walk-in closet with closet organizers*Bedroom Sitting Room has wall of windows and access to rear paver patio*In addition to the Primary Suite, there is a Second Bedroom and Separate Full Bath* Entry Foyer is conveniently located adjacent to the Laundry Room*Laundry Room has Bosch stacked washer & dryer, utility sink, and overhead shelving*Laundry Room provides access to the 2-Car Attached Garage*Garage features two separate overhead door openers and a large storage room above with pull-down stair access*
*2022 - new paint, carpet, and flooring*Hot Water Heater replaced in 2020, Main HVAC System in 2013, new light fixtures in the Foyer, Great Room, and Kitchen in 2021. Vent cleaning also completed in 2021*In addition to the recent updates, the home has ceiling fans, recessed lights, crown moldings, and tray ceilings *This lovely home is bright an open with lots of windows, and a private patio *The Regency community has easy access to shopping, dining, and Rtes. 15 & I-66* *Relax and enjoy your new home and the amenities Regency has to offer!
Location
State VA
County Prince William
Zoning RPC
Rooms
Other Rooms Living Room, Dining Room, Primary Bedroom, Sitting Room, Bedroom 2, Den, Foyer, Laundry, Bathroom 2, Primary Bathroom
Main Level Bedrooms 2
Interior
Interior Features Ceiling Fan(s), Combination Dining/Living, Crown Moldings, Entry Level Bedroom, Floor Plan - Open, Kitchen - Eat-In, Kitchen - Gourmet, Pantry, Primary Bath(s), Recessed Lighting
Hot Water Natural Gas
Heating Forced Air
Cooling Central A/C, Ceiling Fan(s)
Equipment Built-In Microwave, Built-In Range, Exhaust Fan, Oven/Range - Gas, Refrigerator, Stainless Steel Appliances, Water Heater, Dishwasher, Disposal, Icemaker, Washer/Dryer Stacked
Fireplace N
Appliance Built-In Microwave, Built-In Range, Exhaust Fan, Oven/Range - Gas, Refrigerator, Stainless Steel Appliances, Water Heater, Dishwasher, Disposal, Icemaker, Washer/Dryer Stacked
Heat Source Natural Gas
Exterior
Parking Features Garage - Front Entry, Garage Door Opener, Inside Access
Garage Spaces 2.0
Utilities Available Cable TV, Under Ground
Amenities Available Bar/Lounge, Club House, Common Grounds, Dining Rooms, Elevator, Exercise Room, Fitness Center, Game Room, Gated Community, Golf Club, Golf Course, Golf Course Membership Available, Hot tub, Library, Meeting Room, Pool - Indoor, Pool - Outdoor, Retirement Community, Tennis Courts
Water Access N
Accessibility 32\"+ wide Doors, Level Entry - Main
Attached Garage 2
Total Parking Spaces 2
Garage Y
Building
Lot Description Cul-de-sac
Story 1
Foundation Slab
Sewer Public Sewer
Water Public
Architectural Style Traditional
Level or Stories 1
Additional Building Above Grade, Below Grade
New Construction N
Schools
School District Prince William County Public Schools
Others
HOA Fee Include Cable TV,Common Area Maintenance,High Speed Internet,Management,Pool(s),Recreation Facility,Reserve Funds,Road Maintenance,Sauna,Security Gate,Trash
Senior Community Yes
Age Restriction 55
Tax ID 7299-41-0367
Ownership Fee Simple
SqFt Source Assessor
Special Listing Condition Standard
Read Less

Bought with Joy L Deevy • Compass
GET MORE INFORMATION




