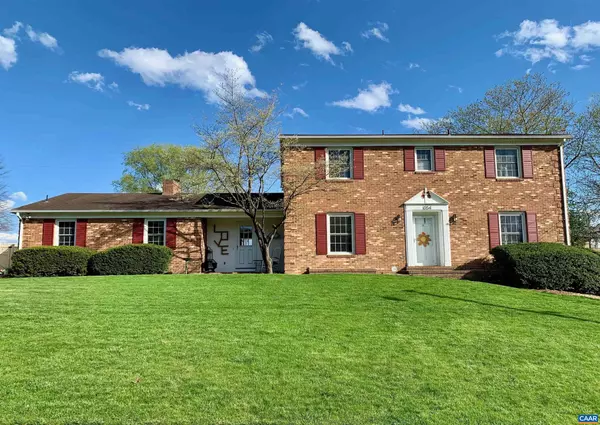For more information regarding the value of a property, please contact us for a free consultation.
1054 CHESTNUT DR Harrisonburg, VA 22801
Want to know what your home might be worth? Contact us for a FREE valuation!

Our team is ready to help you sell your home for the highest possible price ASAP
Key Details
Sold Price $430,000
Property Type Single Family Home
Sub Type Detached
Listing Status Sold
Purchase Type For Sale
Square Footage 2,900 sqft
Price per Sqft $148
Subdivision None Available
MLS Listing ID 629164
Sold Date 06/24/22
Style Other
Bedrooms 4
Full Baths 2
Half Baths 1
HOA Y/N N
Abv Grd Liv Area 2,900
Originating Board CAAR
Year Built 1972
Annual Tax Amount $2,497
Tax Year 2021
Lot Size 0.310 Acres
Acres 0.31
Property Description
So much space! Solid brick custom built home in the popular, sought-after Greater Sunset Heights area with distant Allegheny Mountain views. A rare find with 4 large bedrooms (three with walk in closets), additional office, and LOTS of storage. Main floor with large den, updated kitchen, dining room, and living room make this home ideal for entertaining. Relax in your serene backyard with mature trees, perennial flower beds and shrubs, water features, and multiple raised beds for summer gardens. Backs up to a quiet local church with large field and the perfect space for children skating or biking in view of your kitchen window. 74 acre Hillandale park with trail system is just around the corner. You can?t beat the convenient location to grocery shopping, JMU, all three assigned public schools and downtown Harrisonburg. Tankless water heater provides endless hot water. Double paned windows throughout except for the garage. Driveway parking and 1-car garage privately located at the rear of home. Note - Current owners have a move date of July 11. A Rent-Back Agreement is acceptable after the sale.,Fireplace in Great Room
Location
State VA
County Harrisonburg City
Zoning R-1
Rooms
Other Rooms Dining Room, Primary Bedroom, Kitchen, Foyer, Great Room, Laundry, Utility Room, Bonus Room, Primary Bathroom, Full Bath, Half Bath, Additional Bedroom
Interior
Hot Water Tankless
Heating Forced Air
Cooling Central A/C
Flooring Carpet, Slate, Vinyl, Wood
Fireplaces Type Gas/Propane, Fireplace - Glass Doors
Equipment Washer/Dryer Hookups Only, Water Heater - Tankless
Fireplace N
Window Features Screens
Appliance Washer/Dryer Hookups Only, Water Heater - Tankless
Heat Source Natural Gas
Exterior
Parking Features Other, Garage - Rear Entry
View Mountain, Panoramic, Courtyard, Garden/Lawn
Roof Type Composite
Farm Poultry
Accessibility None
Garage Y
Building
Lot Description Sloping, Landscaping, Open
Story 2
Foundation Block
Sewer Public Sewer
Water Public
Architectural Style Other
Level or Stories 2
Additional Building Above Grade, Below Grade
Structure Type High
New Construction N
Schools
Elementary Schools Keister
Middle Schools Thomas Harrison
High Schools Harrisonburg
School District Harrisonburg City Public Schools
Others
Ownership Other
Special Listing Condition Standard
Read Less

Bought with Default Agent • Default Office
GET MORE INFORMATION




