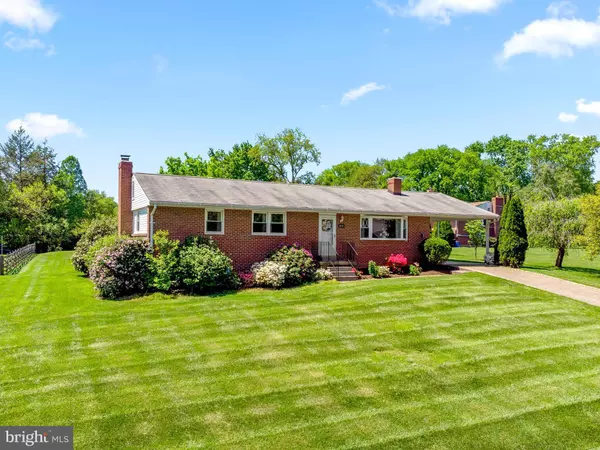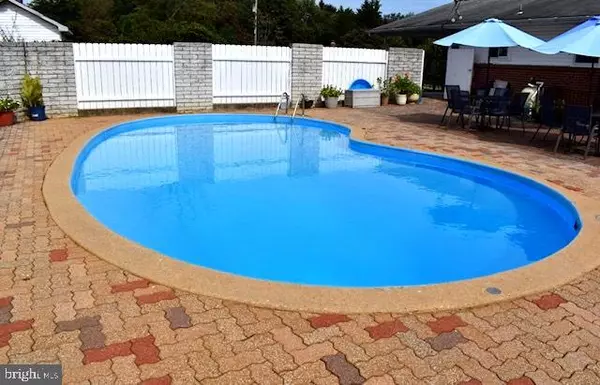For more information regarding the value of a property, please contact us for a free consultation.
10725 E CRESTVIEW LN Laurel, MD 20723
Want to know what your home might be worth? Contact us for a FREE valuation!

Our team is ready to help you sell your home for the highest possible price ASAP
Key Details
Sold Price $550,000
Property Type Single Family Home
Sub Type Detached
Listing Status Sold
Purchase Type For Sale
Square Footage 1,579 sqft
Price per Sqft $348
Subdivision Hammond Park
MLS Listing ID MDHW2014206
Sold Date 06/23/22
Style Ranch/Rambler
Bedrooms 3
Full Baths 2
Half Baths 1
HOA Y/N N
Abv Grd Liv Area 1,344
Originating Board BRIGHT
Year Built 1962
Annual Tax Amount $5,675
Tax Year 2022
Lot Size 0.536 Acres
Acres 0.54
Property Description
A well-defined brick rancher situated on a .54 acre homesite in the Hammond Park offers simple elegance throughout, over 2,050 sqft, refined crown moldings, a charming foyer, a formal living room with a bay window, and a formal dining room with a backyard view. The eat-in kitchen exudes vintage charm and boasts laminate flooring, customized backsplash, ample counter space, raised panel cabinetry, space for a breakfast table, and a walkout. Combining fun and relaxation, the lower level offers a rec room including a raised hearth brick fireplace, a nice bar with built-in cabinetry, a unique exposed beam coffered ceiling, a half bath, a laundry and utility room with a sizeable cedar closet, and walk-up access to the paver patio and a summer splash. Exterior amenities: a carport, a detached garage, a fenced backyard, a spacious patio, and an in-ground pool with brick paver decking. This home enjoys a backyard oasis and a convenient location to shopping, ICC and major commuter routes, parks and more!
Location
State MD
County Howard
Zoning R20
Rooms
Other Rooms Living Room, Dining Room, Primary Bedroom, Bedroom 2, Bedroom 3, Kitchen, Foyer, Laundry, Recreation Room, Storage Room, Bonus Room, Primary Bathroom, Full Bath, Half Bath
Basement Connecting Stairway, Daylight, Partial, Heated, Improved, Interior Access, Outside Entrance, Rear Entrance, Walkout Stairs
Main Level Bedrooms 3
Interior
Interior Features Attic, Carpet, Cedar Closet(s), Entry Level Bedroom, Exposed Beams, Floor Plan - Traditional, Formal/Separate Dining Room, Kitchen - Eat-In, Kitchen - Table Space, Primary Bath(s), Walk-in Closet(s)
Hot Water Oil
Heating Heat Pump - Oil BackUp, Other
Cooling Central A/C
Flooring Carpet, Ceramic Tile, Laminated
Fireplaces Number 1
Fireplaces Type Brick, Wood
Equipment Built-In Microwave, Dishwasher, Disposal, Dryer, Oven - Self Cleaning, Oven - Single, Oven/Range - Electric, Refrigerator, Washer, Water Heater
Fireplace Y
Window Features Bay/Bow,Double Pane,Replacement,Screens
Appliance Built-In Microwave, Dishwasher, Disposal, Dryer, Oven - Self Cleaning, Oven - Single, Oven/Range - Electric, Refrigerator, Washer, Water Heater
Heat Source Oil
Laundry Basement
Exterior
Exterior Feature Patio(s)
Parking Features Garage - Front Entry, Covered Parking, Garage Door Opener
Garage Spaces 12.0
Fence Masonry/Stone, Wood
Pool Fenced, Filtered, In Ground, Concrete, Other
Water Access N
Roof Type Asphalt,Shingle
Accessibility None
Porch Patio(s)
Total Parking Spaces 12
Garage Y
Building
Lot Description Front Yard, Landscaping, Rear Yard, SideYard(s)
Story 2
Foundation Permanent
Sewer Public Sewer
Water Public
Architectural Style Ranch/Rambler
Level or Stories 2
Additional Building Above Grade, Below Grade
Structure Type Dry Wall,Wood Walls
New Construction N
Schools
Elementary Schools Hammond
Middle Schools Hammond
High Schools Atholton
School District Howard County Public School System
Others
Senior Community No
Tax ID 1406414087
Ownership Fee Simple
SqFt Source Assessor
Security Features Main Entrance Lock,Smoke Detector
Special Listing Condition Standard
Read Less

Bought with William N McCord III • RE/MAX Realty Centre, Inc.
GET MORE INFORMATION




