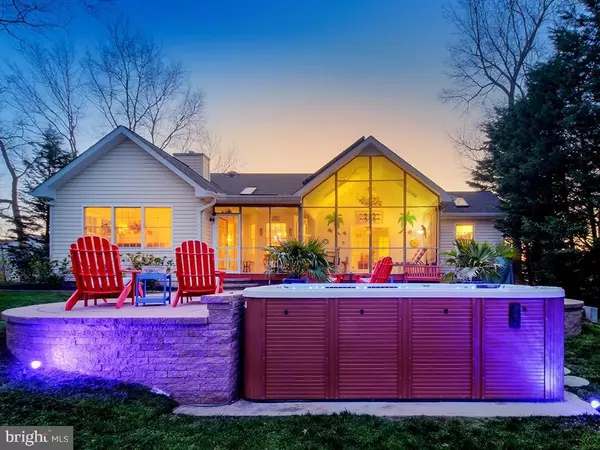For more information regarding the value of a property, please contact us for a free consultation.
130 WHITE OAK RD Rehoboth Beach, DE 19971
Want to know what your home might be worth? Contact us for a FREE valuation!

Our team is ready to help you sell your home for the highest possible price ASAP
Key Details
Sold Price $464,990
Property Type Single Family Home
Sub Type Detached
Listing Status Sold
Purchase Type For Sale
Square Footage 2,110 sqft
Price per Sqft $220
Subdivision Landing
MLS Listing ID 1001576890
Sold Date 06/18/18
Style Contemporary
Bedrooms 3
Full Baths 2
HOA Fees $33/ann
HOA Y/N Y
Abv Grd Liv Area 2,110
Originating Board SCAOR
Year Built 1998
Lot Size 0.545 Acres
Acres 0.55
Property Description
Exceptional custom-built coastal home on half acre wooded lot on a private cul de sac offers 3 bedrooms and 2 full baths. The light-filled split floor plan features high-end finishes such as wainscot trim, plantation shutters, French doors and granite counters with solid wood cabinetry throughout. Vaulted ceiling great room and sunroom share a double-sided gas fireplace. The kitchen features glass subway tile backsplash, over-sized island, convection gas range, convection oven/microwave, cherry cabinetry with soft-close drawers and a breakfast nook overlooking the dine-in screen porch. Large owner?s suite has a frameless glass enclosed tile shower, oversized walk-in closet and has private entry to a bonus office/nursery. The dual-entry screen porch exits to a private wooded backyard oasis with paver patio and heated swim spa for year-round use. Additional features include a high-efficiency 16 SEER Dual Fuel Gas Furnace/Heat Pump and 4 KW Solar System (owned) with transferable SREC?s.
Location
State DE
County Sussex
Area Lewes Rehoboth Hundred (31009)
Zoning RESIDENTIAL
Rooms
Main Level Bedrooms 3
Interior
Interior Features Attic, Kitchen - Eat-In, Kitchen - Island, Entry Level Bedroom, Ceiling Fan(s), Skylight(s), Window Treatments
Hot Water Electric
Heating Forced Air, Gas, Propane, Heat Pump(s)
Cooling Attic Fan, Central A/C
Flooring Carpet, Hardwood, Tile/Brick
Fireplaces Number 1
Fireplaces Type Gas/Propane
Equipment Dishwasher, Disposal, Dryer - Electric, Exhaust Fan, Icemaker, Refrigerator, Microwave, Oven/Range - Gas, Oven - Self Cleaning, Washer, Water Heater
Furnishings No
Fireplace Y
Window Features Insulated,Screens
Appliance Dishwasher, Disposal, Dryer - Electric, Exhaust Fan, Icemaker, Refrigerator, Microwave, Oven/Range - Gas, Oven - Self Cleaning, Washer, Water Heater
Heat Source Bottled Gas/Propane
Exterior
Exterior Feature Deck(s), Patio(s), Porch(es), Screened
Parking Features Garage Door Opener
Garage Spaces 2.0
Amenities Available Community Center, Pool - Outdoor, Swimming Pool
Water Access N
Roof Type Architectural Shingle
Accessibility None
Porch Deck(s), Patio(s), Porch(es), Screened
Attached Garage 2
Total Parking Spaces 2
Garage Y
Building
Lot Description Cul-de-sac, Landscaping, Partly Wooded
Story 1
Foundation Block, Crawl Space
Sewer Public Sewer
Water Public
Architectural Style Contemporary
Level or Stories 1
Additional Building Above Grade
Structure Type Vaulted Ceilings
New Construction N
Schools
School District Cape Henlopen
Others
Tax ID 334-12.00-405.00
Ownership Fee Simple
SqFt Source Estimated
Security Features Monitored,Smoke Detector
Acceptable Financing Cash, Conventional
Listing Terms Cash, Conventional
Financing Cash,Conventional
Special Listing Condition Standard
Read Less

Bought with MATT BRITTINGHAM • Patterson-Schwartz-Rehoboth
GET MORE INFORMATION




