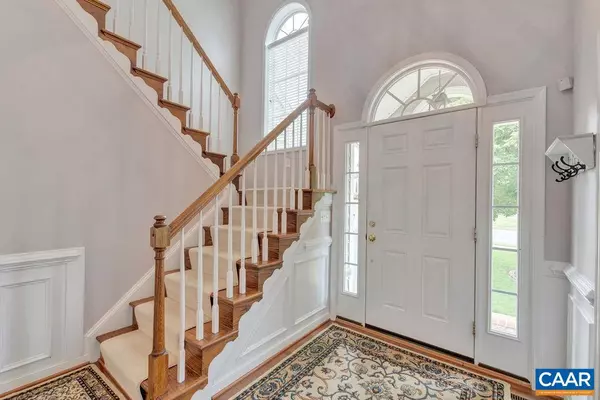For more information regarding the value of a property, please contact us for a free consultation.
82 CHAMPIONS POINTE TER Zion Crossroads, VA 22942
Want to know what your home might be worth? Contact us for a FREE valuation!

Our team is ready to help you sell your home for the highest possible price ASAP
Key Details
Sold Price $489,900
Property Type Single Family Home
Sub Type Detached
Listing Status Sold
Purchase Type For Sale
Square Footage 2,996 sqft
Price per Sqft $163
Subdivision Spring Creek
MLS Listing ID 630038
Sold Date 06/15/22
Style Colonial
Bedrooms 4
Full Baths 3
Half Baths 1
HOA Fees $170/mo
HOA Y/N Y
Abv Grd Liv Area 2,408
Originating Board CAAR
Year Built 2008
Annual Tax Amount $2,574
Tax Year 2021
Lot Size 10,018 Sqft
Acres 0.23
Property Description
A masterpiece in design with a high standard of craftsmanship, this 2-story home backs up to conservation & offers upgrades galore. Features include an inviting open floor plan that brings in lots of natural light, 9' ceilings, gleaming hardwood floors on the main level, spacious kitchen w/Corian counters, formal dining room, parlor, family room with gas log fireplace. Spacious owner's bedroom w/walk in closet, luxurious bath, 3 additional 2nd floor bedrooms plus an unfinished walk-up attic. Partially finished walk-out basement has a theater/great room w/built in surround sound, full bath, loads of storage. Enjoy quiet evenings on the screened porch or relax around the amazing fire pit. Located within walking distance to Spring Creek's meticulously maintained championship golf course, fitness center, clubhouse and pool. You won't want to miss this!,Cherry Cabinets,Glass Front Cabinets,Solid Surface Counter,Fireplace in Family Room
Location
State VA
County Louisa
Zoning RD
Rooms
Other Rooms Dining Room, Primary Bedroom, Kitchen, Family Room, Foyer, Laundry, Recreation Room, Utility Room, Bonus Room, Primary Bathroom, Full Bath, Half Bath, Additional Bedroom
Basement Full, Interior Access, Outside Entrance, Partially Finished, Walkout Level, Windows
Interior
Interior Features Central Vacuum, Central Vacuum, Walk-in Closet(s), Attic, Breakfast Area, Kitchen - Eat-In, Kitchen - Island, Recessed Lighting
Heating Central
Cooling Central A/C, Heat Pump(s)
Flooring Carpet, Ceramic Tile, Hardwood
Fireplaces Type Gas/Propane, Fireplace - Glass Doors
Equipment Water Conditioner - Owned, Dryer, Washer/Dryer Hookups Only, Washer, Dishwasher, Disposal, Oven/Range - Electric, Microwave, Refrigerator
Fireplace N
Window Features Insulated,Low-E,Screens,Double Hung,Vinyl Clad,Transom
Appliance Water Conditioner - Owned, Dryer, Washer/Dryer Hookups Only, Washer, Dishwasher, Disposal, Oven/Range - Electric, Microwave, Refrigerator
Heat Source Other, Propane - Owned
Exterior
Exterior Feature Porch(es), Screened
Parking Features Other, Garage - Front Entry
Amenities Available Club House, Tot Lots/Playground, Security, Tennis Courts, Basketball Courts, Community Center, Exercise Room, Golf Club, Library, Meeting Room, Newspaper Service, Picnic Area, Swimming Pool, Sauna, Jog/Walk Path, Gated Community
Roof Type Architectural Shingle
Farm Other
Accessibility None
Porch Porch(es), Screened
Garage Y
Building
Story 2
Foundation Brick/Mortar, Concrete Perimeter
Sewer Public Sewer
Water Public
Architectural Style Colonial
Level or Stories 2
Additional Building Above Grade, Below Grade
Structure Type 9'+ Ceilings
New Construction N
Schools
Elementary Schools Moss-Nuckols
Middle Schools Louisa
High Schools Louisa
School District Louisa County Public Schools
Others
HOA Fee Include Health Club,Insurance,Pool(s),Management,Reserve Funds,Road Maintenance,Sauna,Snow Removal,Trash
Ownership Other
Security Features Security System,Security Gate,Smoke Detector
Special Listing Condition Standard
Read Less

Bought with BRENTNEY KOZUCH • STORY HOUSE REAL ESTATE



