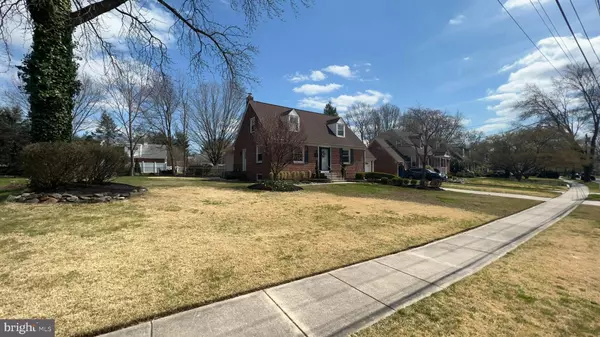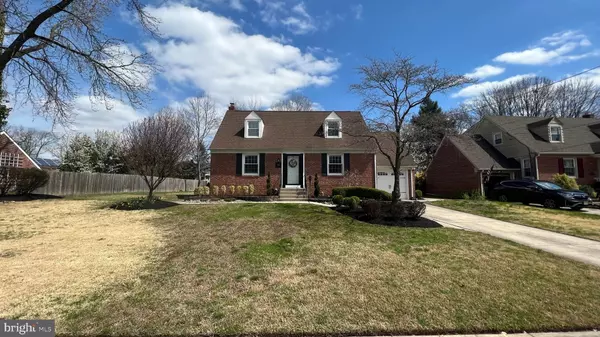For more information regarding the value of a property, please contact us for a free consultation.
113 EDISON AVE Cherry Hill, NJ 08002
Want to know what your home might be worth? Contact us for a FREE valuation!

Our team is ready to help you sell your home for the highest possible price ASAP
Key Details
Sold Price $450,000
Property Type Single Family Home
Sub Type Detached
Listing Status Sold
Purchase Type For Sale
Square Footage 1,584 sqft
Price per Sqft $284
Subdivision Erlton South
MLS Listing ID NJCD2023150
Sold Date 06/15/22
Style Cape Cod
Bedrooms 3
Full Baths 2
HOA Y/N N
Abv Grd Liv Area 1,584
Originating Board BRIGHT
Year Built 1948
Annual Tax Amount $7,681
Tax Year 2020
Lot Size 0.283 Acres
Acres 0.28
Lot Dimensions 126.00 x 98.00
Property Description
This brick cape cod with 4 year old vinyl addition is on a 126'x98' lot. Curb appeal plus with this beautifully landscaped property that features an outstanding 4 year new kitchen with shaker cabinets, abundant quartz countertops, breakfast bar island, subway tile backsplash, 5 burner gas stove, Kitchen Aid DW, lazy Susan, Farmer sink, electric convection oven, microwave, custom range hood, wine cooler and custom laminate floors. This is truly an open concept floor plan that has French doors that lead to your outside entertainment area with stamped concrete patio, wood fire pit and lovely brick walkway. Recently redone hardwood floors in living room and the two bedrooms on the main level with a 4 year new remodeled bath with ceramic tile shower. The second floor bedroom has an interesting bump out and closet and plenty of storage in the eaves as well as a separate office. There is a finished basement with wall to wall carpet, a gas fireplace and a second full bath. There are vinyl windows throughout, a one car garage, fresh paint, 200 AMP service, gutter guards, 4 year 2 zone heating system ,(1st floor gas hot air, second floor electric hot air heat pump) oversized 3 year new hot water heater, washer, dryer, refrigerator included. Square Footage with the addition is 1584 excluding the finished basement.
Location
State NJ
County Camden
Area Cherry Hill Twp (20409)
Zoning RESIDENTIAL
Rooms
Other Rooms Living Room, Primary Bedroom, Bedroom 2, Bedroom 3, Kitchen, Basement, Laundry, Office, Bathroom 1, Bathroom 2
Basement Full, Partially Finished, Windows
Main Level Bedrooms 2
Interior
Interior Features Breakfast Area, Ceiling Fan(s), Combination Kitchen/Dining, Kitchen - Island, Recessed Lighting, Upgraded Countertops, Window Treatments, Wood Stove
Hot Water Natural Gas
Heating Zoned, Forced Air, Heat Pump(s)
Cooling Central A/C
Flooring Hardwood, Carpet, Laminate Plank, Ceramic Tile
Fireplaces Number 1
Fireplaces Type Free Standing, Gas/Propane
Equipment Washer, Dryer, Refrigerator
Furnishings No
Fireplace Y
Window Features Vinyl Clad
Appliance Washer, Dryer, Refrigerator
Heat Source Natural Gas
Laundry Basement
Exterior
Exterior Feature Patio(s)
Parking Features Garage - Front Entry
Garage Spaces 4.0
Fence Partially
Utilities Available Cable TV Available, Phone Available
Water Access N
Roof Type Shingle
Accessibility None
Porch Patio(s)
Attached Garage 1
Total Parking Spaces 4
Garage Y
Building
Story 2
Foundation Block
Sewer Public Sewer
Water Public
Architectural Style Cape Cod
Level or Stories 2
Additional Building Above Grade, Below Grade
Structure Type Dry Wall
New Construction N
Schools
Elementary Schools Clara Barton E.S.
Middle Schools John A. Carusi M.S.
High Schools Cherry Hill High - West
School District Cherry Hill Township Public Schools
Others
Pets Allowed Y
Senior Community No
Tax ID 09-00381 01-00032
Ownership Fee Simple
SqFt Source Assessor
Acceptable Financing Cash, Conventional, FHA, VA
Listing Terms Cash, Conventional, FHA, VA
Financing Cash,Conventional,FHA,VA
Special Listing Condition Standard
Pets Allowed No Pet Restrictions
Read Less

Bought with Debora Weidman-Phillips • Long & Foster Real Estate, Inc.
GET MORE INFORMATION




