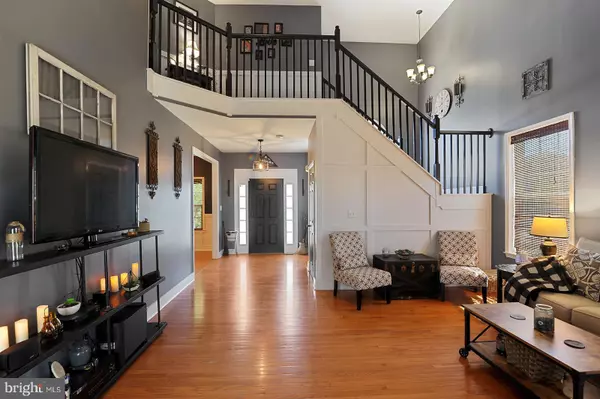For more information regarding the value of a property, please contact us for a free consultation.
337 SUNNYSIDE LN Townsend, DE 19734
Want to know what your home might be worth? Contact us for a FREE valuation!

Our team is ready to help you sell your home for the highest possible price ASAP
Key Details
Sold Price $425,000
Property Type Single Family Home
Sub Type Detached
Listing Status Sold
Purchase Type For Sale
Square Footage 1,950 sqft
Price per Sqft $217
Subdivision Townsend Station
MLS Listing ID DENC2021924
Sold Date 06/10/22
Style Reverse
Bedrooms 3
Full Baths 2
Half Baths 1
HOA Fees $15/ann
HOA Y/N Y
Abv Grd Liv Area 1,950
Originating Board BRIGHT
Year Built 2003
Annual Tax Amount $2,644
Tax Year 2021
Lot Size 9,148 Sqft
Acres 0.21
Lot Dimensions 78.30 x 118.10
Property Description
Welcome to 337 Sunnyside Ln! This newly renovated 3 bed, 2.5 bath single family home has a traditional floor plan with a gorgeous formal dining room and a spacious great room with a 2 story ceiling. The kitchen has updated two tone cabinetry and granite countertops with black appliances to match. Laundry and mud room is conveniently located behind the kitchen, connecting to a two car garage. The upper level has beautiful wainscoting and an open feel, overlooking the great room. All 3 bedrooms are located upstairs and the master bedroom boasts a luxurious tray ceiling and spacious en-suite bathroom along with a walk-in closet. The charm continues outside in the backyard that is surrounded by a white picket fence and has a concrete patio with a steel pergola. The landscaping is as well taken care of in the front of the house as it is in the back. Come see for yourself and you will fall in love with this house!
Location
State DE
County New Castle
Area South Of The Canal (30907)
Zoning 25R1
Rooms
Main Level Bedrooms 3
Interior
Interior Features Ceiling Fan(s), Formal/Separate Dining Room, Wainscotting, Wood Floors
Hot Water Electric
Heating Baseboard - Electric
Cooling Central A/C
Flooring Carpet, Ceramic Tile, Hardwood
Fireplaces Number 1
Equipment Dishwasher, Disposal, Microwave, Oven - Single, Range Hood, Refrigerator, Water Heater
Furnishings No
Fireplace Y
Window Features Screens
Appliance Dishwasher, Disposal, Microwave, Oven - Single, Range Hood, Refrigerator, Water Heater
Heat Source Propane - Leased
Laundry Main Floor
Exterior
Exterior Feature Patio(s)
Parking Features Garage - Front Entry, Inside Access
Garage Spaces 2.0
Water Access N
Roof Type Architectural Shingle
Accessibility None
Porch Patio(s)
Attached Garage 2
Total Parking Spaces 2
Garage Y
Building
Story 2
Foundation Concrete Perimeter
Sewer Public Sewer
Water Public
Architectural Style Reverse
Level or Stories 2
Additional Building Above Grade, Below Grade
Structure Type 2 Story Ceilings
New Construction N
Schools
School District Appoquinimink
Others
Pets Allowed Y
Senior Community No
Tax ID 25-004.00-070
Ownership Fee Simple
SqFt Source Assessor
Security Features Carbon Monoxide Detector(s),Smoke Detector,Security System
Acceptable Financing Cash, Conventional, FHA, VA
Horse Property N
Listing Terms Cash, Conventional, FHA, VA
Financing Cash,Conventional,FHA,VA
Special Listing Condition Standard
Pets Allowed No Pet Restrictions
Read Less

Bought with Benjamin Gordon White • Compass
GET MORE INFORMATION




